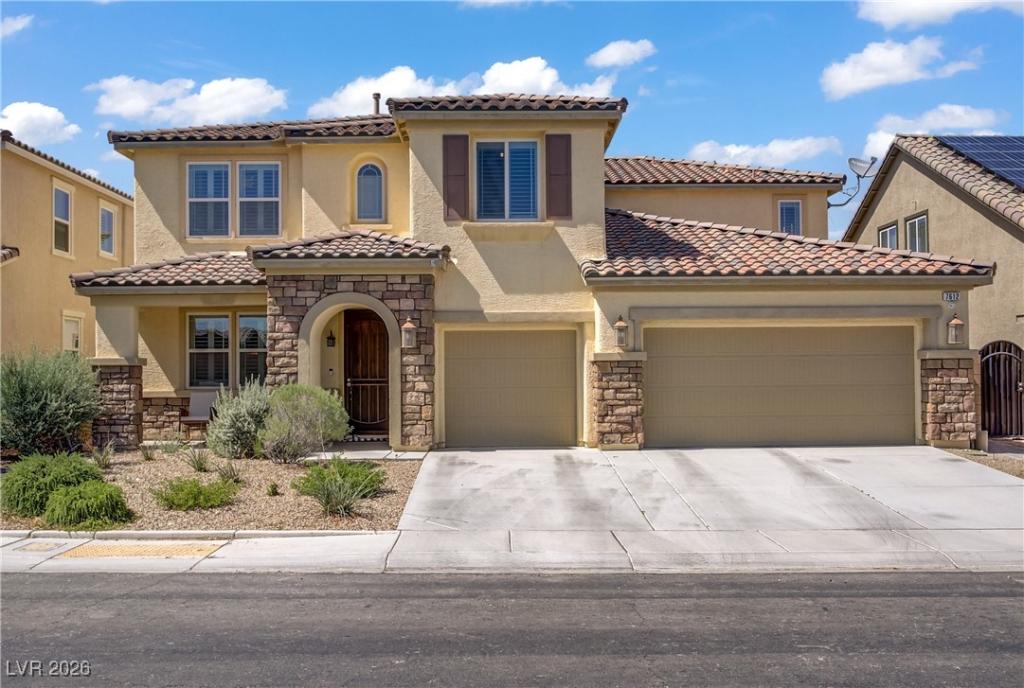This exceptional 5-bedroom, 4-bathroom home with a spacious loft and 3-car garage offers high-end upgrades and designer finishes. The expansive primary suite features a fully remodeled spa-inspired bathroom with Shower/tub, and a custom walk-in closet with built-ins for optimal storage. The gourmet kitchen boasts a butler’s pantry, a walk-in pantry, and flows into the bright and open Family room, enhanced with a 3 Panel Sliding door that combines indoor and outdoor entertainment. Downstairs offers a guest suite with a walk-in closet and 3/4 bathroom. The Spacious upstairs offers a bedroom with an ensuite bathroom and custom walk-in closet, with two additional bedrooms sharing a stylish bathroom with double vanities and separate Shower room.
Step outside to a beautifully landscaped backyard retreat featuring Outdoor kitchen, natural gas firepit, patio heaters, and a sparkling Saltwater Pool/Spa.
This home truly has it all—comfort, elegance, and functionality.
Step outside to a beautifully landscaped backyard retreat featuring Outdoor kitchen, natural gas firepit, patio heaters, and a sparkling Saltwater Pool/Spa.
This home truly has it all—comfort, elegance, and functionality.
Property Details
Price:
$849,000
MLS #:
2752850
Status:
Active
Beds:
5
Baths:
4
Type:
Single Family
Subtype:
SingleFamilyResidence
Subdivision:
Sutter Point/Hills Phase 1B
Listed Date:
Feb 1, 2026
Finished Sq Ft:
3,037
Total Sq Ft:
3,037
Lot Size:
6,098 sqft / 0.14 acres (approx)
Year Built:
2014
Schools
Elementary School:
Jones Blackhurst, Janis,Jones Blackhurst, Janis
Middle School:
Gunderson, Barry & June
High School:
Desert Oasis
Interior
Appliances
Built In Gas Oven, Double Oven, Gas Cooktop, Disposal, Microwave
Bathrooms
2 Full Bathrooms, 2 Three Quarter Bathrooms
Cooling
Central Air, Electric
Flooring
Carpet, Ceramic Tile, Luxury Vinyl Plank
Heating
Central, Gas
Laundry Features
Gas Dryer Hookup, Laundry Room
Exterior
Architectural Style
Two Story
Exterior Features
Built In Barbecue, Barbecue, Porch, Patio, Sprinkler Irrigation
Parking Features
Attached, Garage, Inside Entrance, Private
Roof
Tile
Financial
HOA Fee
$135
HOA Frequency
Quarterly
HOA Includes
None
HOA Name
Mountain Edge Master
Taxes
$6,284
Directions
S on Buffalo to Starr, L on Starr, L on Pioneer, L on Kit Carson.
Map
Contact Us
Mortgage Calculator
Similar Listings Nearby

7612 Kit Carson Avenue
Las Vegas, NV

