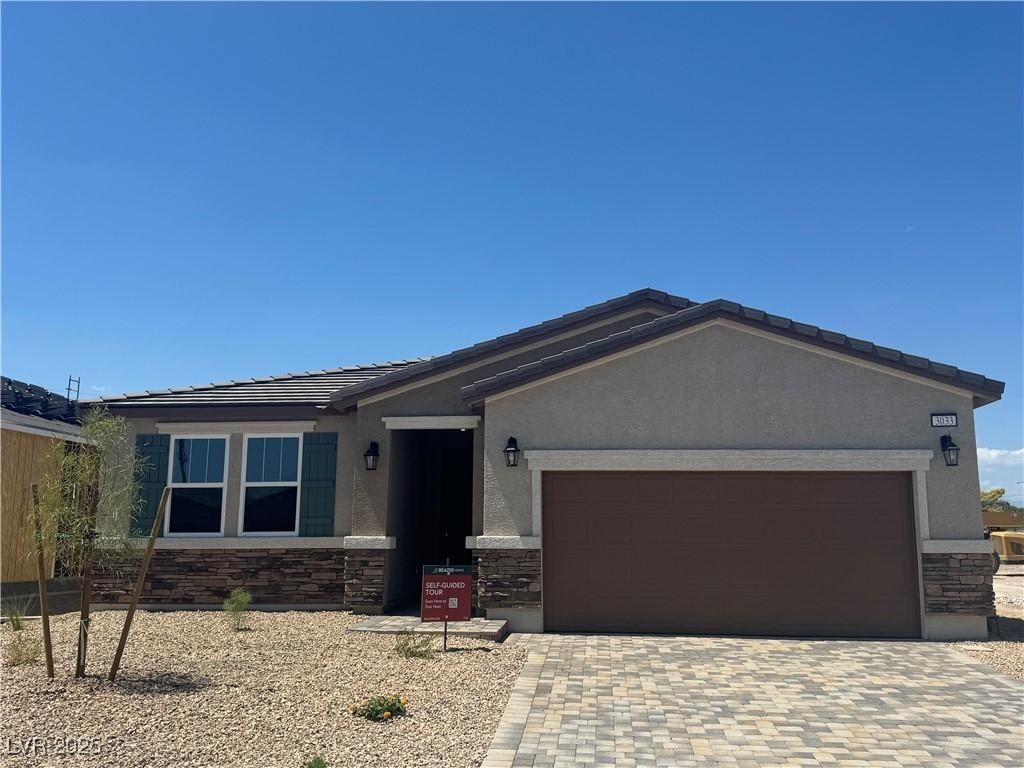Welcome to The Summit, a beautiful single-story home located in the heart of Las Vegas built by Beazer Homes. This stunning new construction home features 4 beds and 2 baths. The 2,011 sf layout includes a spacious living room, a modern kitchen with quartz countertops with tile backsplash and a cozy dining area. The primary suite boasts a spa inspired bathroom with a large walk-in closet, while the additional bedrooms provide plenty of room for family or guests.
Beazer Homes is proud to be America’s #1 Energy-Efficient homebuilder. In 2024, our homes achieved an average net HERS® score of 37 (including solar) and a gross HERS® score of 42—the lowest publicly reported scores among the top 30 U.S. homebuilders identified by Builder Magazine’s Top 100 list (ranked by 2024 closings).
Take advantage of our special buyer incentives which may include closing costs, design studio upgrades, FLEX dollars, and more. Contact us today to learn how you can benefit from these exclusive offers.
Beazer Homes is proud to be America’s #1 Energy-Efficient homebuilder. In 2024, our homes achieved an average net HERS® score of 37 (including solar) and a gross HERS® score of 42—the lowest publicly reported scores among the top 30 U.S. homebuilders identified by Builder Magazine’s Top 100 list (ranked by 2024 closings).
Take advantage of our special buyer incentives which may include closing costs, design studio upgrades, FLEX dollars, and more. Contact us today to learn how you can benefit from these exclusive offers.
Property Details
Price:
$499,990
MLS #:
2706879
Status:
Active
Beds:
4
Baths:
2
Type:
Single Family
Subtype:
SingleFamilyResidence
Subdivision:
Sunterra
Listed Date:
Aug 3, 2025
Finished Sq Ft:
2,011
Total Sq Ft:
2,011
Lot Size:
8,276 sqft / 0.13 acres (approx)
Year Built:
2025
Schools
Elementary School:
Dearing, Laura,Dearing, Laura
Middle School:
Smith J. D.
High School:
Chaparral
Interior
Appliances
Dishwasher, Energy Star Qualified Appliances, Electric Range, Disposal, Microwave
Bathrooms
2 Full Bathrooms
Cooling
Central Air, Electric, Energy Star Qualified Equipment
Flooring
Other
Heating
Central, Electric
Laundry Features
Electric Dryer Hookup, Laundry Room
Exterior
Architectural Style
One Story
Construction Materials
Frame, Stucco
Exterior Features
Porch, Patio
Parking Features
Attached, Garage, Inside Entrance, Private
Roof
Tile
Financial
HOA Fee
$95
HOA Frequency
Monthly
HOA Includes
AssociationManagement
HOA Name
Sunterra
Taxes
$5,000
Directions
Sunterra is very central community located in between Vegas Valley and Desert Inn. From I-11 S, take Exit 70 for Boulder HWY. Turn left onto NV- 582 S, then left onto E Desert Inn Rd. Turn right onto Ridgedale Ave. Right onto Mountain Vista. Left onto Woodland Ave and Models will be on your right hand side.
Map
Contact Us
Mortgage Calculator
Similar Listings Nearby

3033 Dagny Street
Las Vegas, NV

