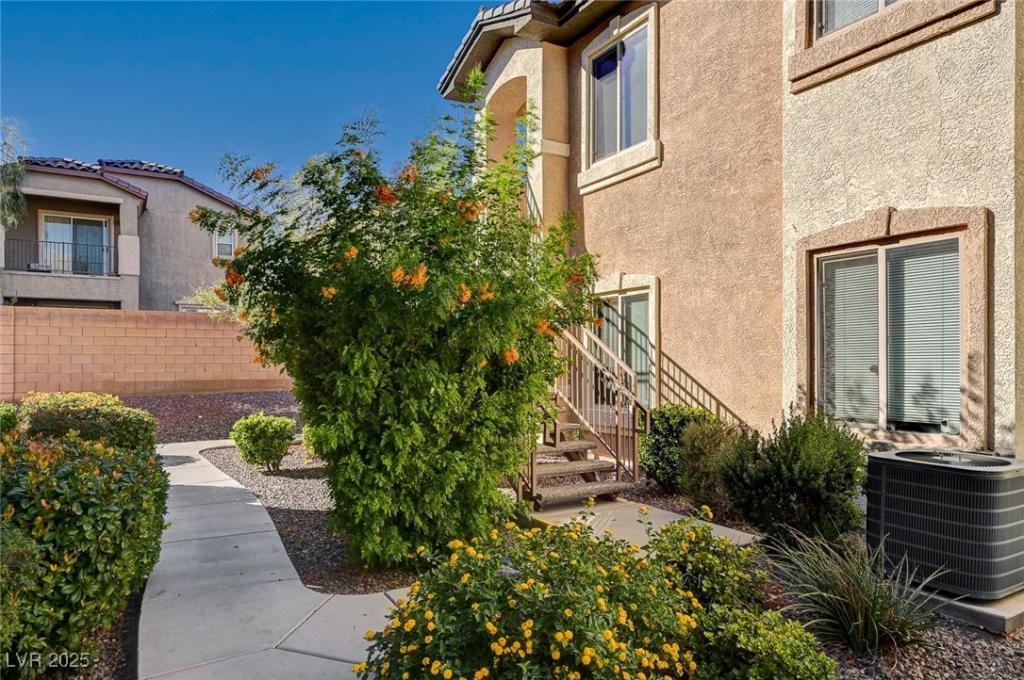Discover this 1159 sft 2 bed 2 full bath second floor home in a gated community offering comfort and style. Enjoy vaulted ceilings that create a bright, open atmosphere. The inviting living room features a cozy gas fireplace and access to a private balcony with storage. The kitchen showcases warm maple cabinetry, granite countertops, and a full stainless steel appliance suite. Elegant lighting and soaring ceilings make the space feel bright and welcoming, ideal for both everyday living and entertaining. The primary suite offers a walk in closet and dual sinks. Community amenities include a clubhouse, fitness center, pool, and spa. Conveniently located near Durango Station, UnCommons, I-215, shopping, and dining. This one is a must-see!
Property Details
Price:
$295,000
MLS #:
2728426
Status:
Active
Beds:
2
Baths:
2
Type:
Condo
Subtype:
Condominium
Subdivision:
Sunset Cliffs
Listed Date:
Oct 20, 2025
Finished Sq Ft:
1,159
Total Sq Ft:
1,159
Year Built:
2007
Schools
Elementary School:
Snyder, Don and Dee,Snyder, Don and Dee
Middle School:
Faiss, Wilbur & Theresa
High School:
Sierra Vista High
Interior
Appliances
Dryer, Disposal, Gas Range, Microwave, Refrigerator, Washer
Bathrooms
2 Full Bathrooms
Cooling
Central Air, Electric
Fireplaces Total
1
Flooring
Carpet, Tile
Heating
Central, Gas
Laundry Features
Gas Dryer Hookup, Laundry Closet, Upper Level
Exterior
Architectural Style
Two Story
Association Amenities
Clubhouse, Fitness Center, Pool, Spa Hot Tub
Community Features
Pool
Exterior Features
Balcony, Sprinkler Irrigation
Parking Features
Attached Carport, Assigned, Covered, Guest
Roof
Tile
Financial
HOA Fee
$233
HOA Frequency
Monthly
HOA Includes
AssociationManagement,MaintenanceGrounds,Sewer,Trash,Water
HOA Name
Sunset Cliffs
Taxes
$1,250
Directions
**BUILDING#25** Take the Durango exit from 215 south bound and turn right onto Durango dr, turn right into the sun cliffs entrance. Building 25 which is located in the back of complex.
Map
Contact Us
Mortgage Calculator
Similar Listings Nearby

8985 South Durango Drive 2099
Las Vegas, NV

