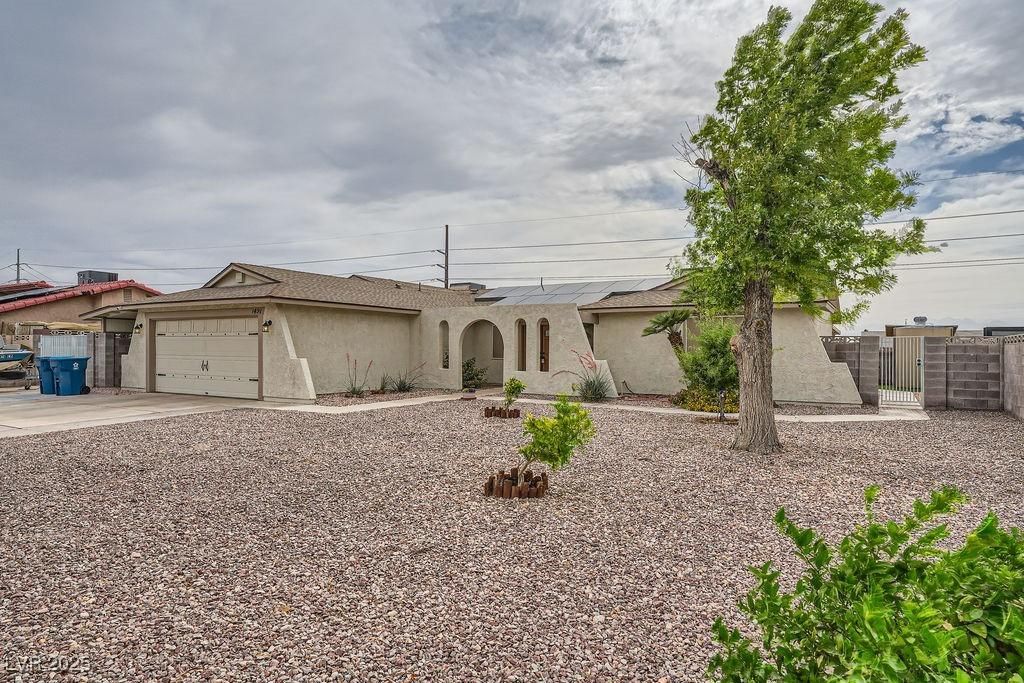*No HOA* This beautifully renovated home underwent a complete transformation in 2022. Enjoy a new A/C, heater, roof, LVP flooring and 6″ baseboards. The modernized kitchen boasts a stylish tile backsplash, white cabinets, and all-new appliances that convey. Designed for privacy and convenience, the home has two primary bedrooms on opposite sides, each with ensuites and upgraded tile shower/bath
enclosures, new cabinets, countertops, sinks, and hardware and entry to backyard. Popcorn ceiling was removed, recessed lighting added for contemporary touch. *Fully paid-off solar* provides 100% power coverage. $13 monthly power bill. Sitting on a generous 10,000 sq. ft. lot, the property includes a 12×17 shed with electrical, RV hookup and dump station, plus additional open storage along the home. A designated garden area and chicken pen offer great outdoor living opportunities. Covered patio with misters, surrounded by turf for low maintenance. The epoxied garage floor adds a polished look.
enclosures, new cabinets, countertops, sinks, and hardware and entry to backyard. Popcorn ceiling was removed, recessed lighting added for contemporary touch. *Fully paid-off solar* provides 100% power coverage. $13 monthly power bill. Sitting on a generous 10,000 sq. ft. lot, the property includes a 12×17 shed with electrical, RV hookup and dump station, plus additional open storage along the home. A designated garden area and chicken pen offer great outdoor living opportunities. Covered patio with misters, surrounded by turf for low maintenance. The epoxied garage floor adds a polished look.
Property Details
Price:
$497,000
MLS #:
2683004
Status:
Active
Beds:
4
Baths:
3
Type:
Single Family
Subtype:
SingleFamilyResidence
Subdivision:
Sunrise View Estate
Listed Date:
May 13, 2025
Finished Sq Ft:
1,752
Total Sq Ft:
1,752
Lot Size:
10,019 sqft / 0.23 acres (approx)
Year Built:
1982
Schools
Elementary School:
Brookman, Eileen B.,Brookman, Eileen B.
Middle School:
Bailey Dr William(Bob)H
High School:
Eldorado Freshman Academy
Interior
Appliances
Dryer, Disposal, Gas Range, Microwave, Refrigerator, Washer
Bathrooms
3 Full Bathrooms
Cooling
Central Air, Electric
Fireplaces Total
1
Flooring
Luxury Vinyl Plank
Heating
Central, Gas
Laundry Features
Gas Dryer Hookup, Main Level, Laundry Room
Exterior
Architectural Style
One Story
Association Amenities
None
Exterior Features
Barbecue, Out Buildings, Patio, Private Yard, Rv Hookup, Shed, Sprinkler Irrigation
Other Structures
Outbuilding, Sheds, Workshop
Parking Features
Attached, Epoxy Flooring, Garage, Garage Door Opener, Inside Entrance, Private, Rv Hook Ups, Rv Gated, Rv Access Parking, Rv Paved, Storage
Roof
Composition, Shingle
Security Features
Security System Owned
Financial
Taxes
$1,118
Directions
East on Owens. Right on Sunrise View Dr. House is on the right.
Map
Contact Us
Mortgage Calculator
Similar Listings Nearby

1491 Sunrise View Drive
Las Vegas, NV

