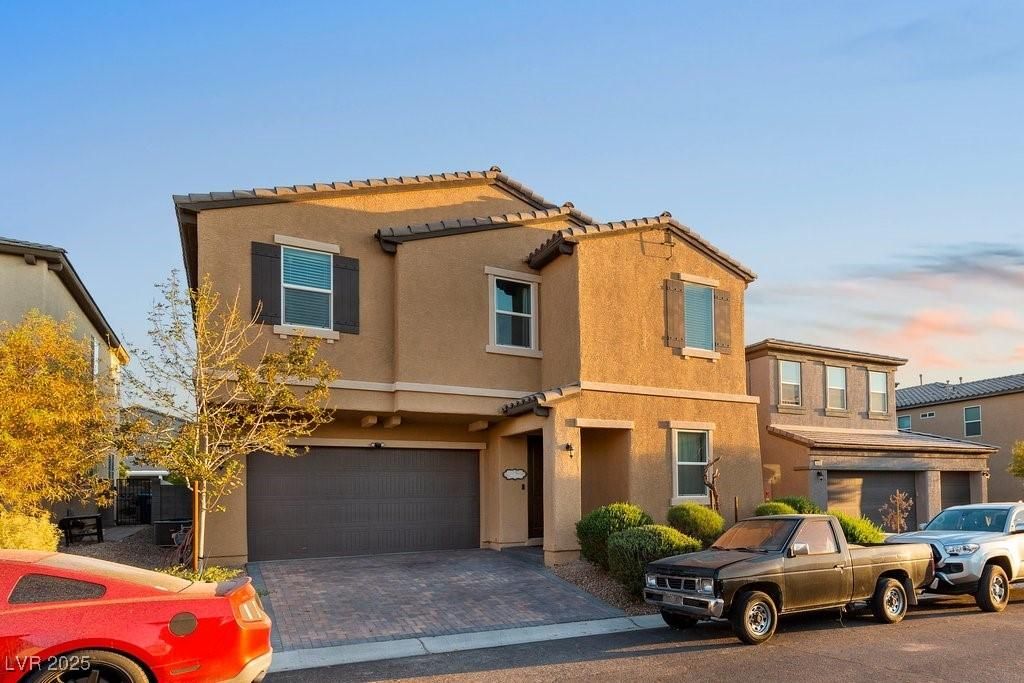Welcome to this beautifully appointed 4-bedroom, 3-bath home offering 2,801 sq. ft. of living space. Thoughtfully designed, the floor plan features a downstairs bedroom and full bath, along with a huge upstairs loft for added flexibility. A beautiful chef’s kitchen, complete with a massive island, sleek finishes, and gorgeous wood-like tile flooring on the main level. The spacious living room is wired for surround sound.
Upstairs, the primary suite feels like a private retreat with its oversized layout, large walk-in closet, and spa-like bathroom featuring a sunken tub and separate shower. Two additional bedrooms upstairs are equally generous in size. Enjoy outdoor living in the low-maintenance backyard with pavers and desert landscaping, ideal for gatherings and quiet evenings alike. The home also offers a 2-car garage and paved driveway, all set at the end of a peaceful cul-de-sac. Community amenities include a park and playground, with stunning city views right from the street.
Upstairs, the primary suite feels like a private retreat with its oversized layout, large walk-in closet, and spa-like bathroom featuring a sunken tub and separate shower. Two additional bedrooms upstairs are equally generous in size. Enjoy outdoor living in the low-maintenance backyard with pavers and desert landscaping, ideal for gatherings and quiet evenings alike. The home also offers a 2-car garage and paved driveway, all set at the end of a peaceful cul-de-sac. Community amenities include a park and playground, with stunning city views right from the street.
Property Details
Price:
$545,000
MLS #:
2717432
Status:
Active
Beds:
4
Baths:
3
Type:
Single Family
Subtype:
SingleFamilyResidence
Subdivision:
Sunrise Highlands4
Listed Date:
Sep 18, 2025
Finished Sq Ft:
2,801
Total Sq Ft:
2,801
Lot Size:
5,227 sqft / 0.12 acres (approx)
Year Built:
2018
Schools
Elementary School:
Jenkins, Earl N.,Jenkins, Earl N.
Middle School:
Harney Kathleen & Tim
High School:
Las Vegas
Interior
Appliances
Dryer, Disposal, Gas Range, Microwave, Washer
Bathrooms
2 Full Bathrooms, 1 Three Quarter Bathroom
Cooling
Central Air, Electric
Flooring
Carpet, Tile
Heating
Central, Gas
Laundry Features
Gas Dryer Hookup, Upper Level
Exterior
Architectural Style
Two Story
Association Amenities
Playground, Park
Exterior Features
None
Parking Features
Attached, Garage, Private
Roof
Pitched, Tile
Financial
HOA Fee
$27
HOA Frequency
Monthly
HOA Includes
AssociationManagement
HOA Name
Sunrise Heights
Taxes
$4,384
Directions
Go east on Sahara, right on Hollywood, left on Sunrise Highlands, right on Sunrise Bluff, left on Upland Heights, property located at the end of the street on the right
Map
Contact Us
Mortgage Calculator
Similar Listings Nearby

6863 Upland Heights Avenue
Las Vegas, NV

