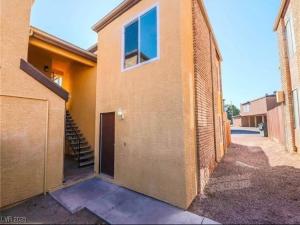Completely remodeled two-story condo with 3 spacious bedrooms, comes FULLY FURNISHED with all decor and kitchenware. NEW AC unit and stainless steel refrigerator. The custom eat-in kitchen boasts granite countertops and upgraded cabinets. Luxury vinyl plank flooring throughout with custom shower tiles in the bathrooms. The spacious primary bedroom includes his/hers closets for maximum storage space. Sliding glass doors leads out to a finished yard perfect for outdoor entertainment. Community amenities such as a clubhouse, pool and extra storage add to the appeal of this home. Conveniently located near schools, shopping, UNLV and entertainment. Great investment property, vacation home, or family home. Must see to appreciate what this home has to offer!
Property Details
Price:
$310,000
MLS #:
2734266
Status:
Active
Beds:
3
Baths:
3
Type:
Condo
Subtype:
Condominium
Subdivision:
Sundance Place
Listed Date:
Nov 10, 2025
Finished Sq Ft:
1,196
Total Sq Ft:
1,196
Lot Size:
4,732 sqft / 0.11 acres (approx)
Year Built:
1973
Schools
Elementary School:
Rowe, Lewis E.,Rowe, Lewis E.
Middle School:
Orr William E.
High School:
Del Sol HS
Interior
Appliances
Dryer, Dishwasher, Electric Range, Gas Cooktop, Disposal, Refrigerator, Washer
Bathrooms
2 Full Bathrooms, 1 Half Bathroom
Cooling
Central Air, Electric
Flooring
Luxury Vinyl Plank, Tile
Heating
Central, Gas
Laundry Features
Gas Dryer Hookup, Main Level
Exterior
Architectural Style
Two Story
Association Amenities
Clubhouse, Pool, Storage
Community Features
Pool
Construction Materials
Frame, Stucco
Exterior Features
Private Yard
Parking Features
Attached Carport, Assigned, Covered
Roof
Flat, Shake
Financial
HOA Fee
$285
HOA Frequency
Monthly
HOA Includes
AssociationManagement,MaintenanceGrounds,Water
HOA Name
Integrity Based Mgmt
Taxes
$863
Directions
From Tropicana and Maryland Pkwy – North on Maryland Pkwy – Right to Delmar – Right on Ascot – Right on Living Desert.
Map
Contact Us
Mortgage Calculator
Similar Listings Nearby

1511 Living Desert Drive C
Las Vegas, NV

