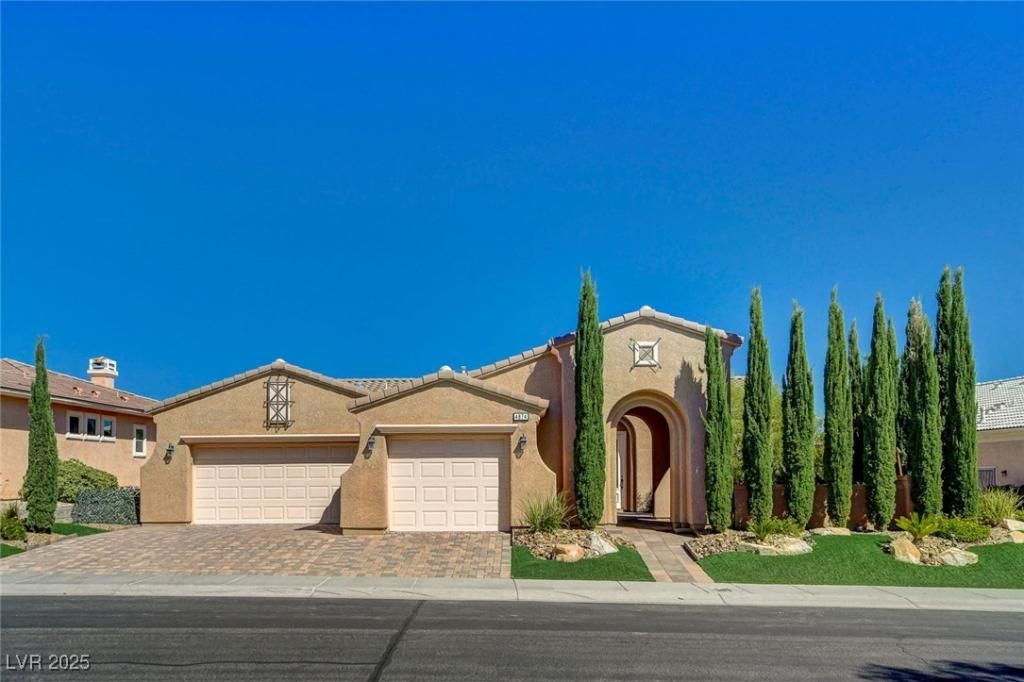THIS ‘SIENA’ IN SUMMERLIN OASIS IS ALL ABOUT VIEWS… FULL STRIP, GOLF COURSE & MOUNTAINS… SUNRISES & SUNSETS, A LG SALT WATER POOL & SPA, FIREPIT & B/I BBQ AREA TO RELAX, ENTERTAIN, AND TAKE IN THE SITES EVERY DAY & NIGHT! CURB APPEAL W/ SYNTHETIC SOD, BOULDERS & MATURE LANDSCAPING, PAVER DRIVE, WALKWAY & COURTYARD, 3 CAR GARAGE, LG COVERED PATIO IN FULLY FENCED REAR, MAKES THE EXTERIOR BEAUTIFUL & COMPLETE. THE INTERIOR HAD A REHAB STARTED BUT IS NOT FINISHED, PONY WALLS & COLUMNS HAVE ALREADY BEEN REMOVED SO YOU CAN COMPLETE THE REMODEL & MAKE IT YOUR OWN. ‘7120’ FLOOR PLAN, APPROX 2309/SF, 3 BED, 3 BATH, ENCLOSED DEN, OPEN GREAT RM CONCEPT, KITCHEN W/ MAPLE CABINETRY, GRANITE COUNTERTOPS & STAINLESS APPLIANCES, LAUNDRY RM W/ CABINETS & SINK, TILE, LED RECESSED CANS, AND A HOME GENERATOR. YOU CAN REMOVE ALL & START OVER OR KEEP SOME & CONTINUE WHAT WAS STARTED, GIVING YOU MANY OPTIONS TO BE CREATIVE! (THERE ARE A FEW OWNED & INSTALLED SOLAR PANELS, BUT NO OTHER INFO IS AVAILABLE).
Property Details
Price:
$1,150,000
MLS #:
2726821
Status:
Pending
Beds:
3
Baths:
3
Type:
Single Family
Subtype:
SingleFamilyResidence
Subdivision:
Sun Colony At Summerlin
Listed Date:
Oct 11, 2025
Finished Sq Ft:
2,309
Total Sq Ft:
2,309
Lot Size:
9,583 sqft / 0.22 acres (approx)
Year Built:
2004
Schools
Elementary School:
Abston, Sandra B,Abston, Sandra B
Middle School:
Fertitta Frank & Victoria
High School:
Durango
Interior
Appliances
Built In Electric Oven, Convection Oven, Dishwasher, Electric Range, Disposal, Microwave, Refrigerator
Bathrooms
1 Full Bathroom, 1 Three Quarter Bathroom, 1 Half Bathroom
Cooling
Central Air, Electric, Two Units
Fireplaces Total
1
Flooring
Carpet, Luxury Vinyl Plank, Tile
Heating
Central, Gas, Multiple Heating Units
Laundry Features
Cabinets, Gas Dryer Hookup, Main Level, Laundry Room, Sink
Exterior
Architectural Style
One Story
Association Amenities
Clubhouse, Dog Park, Fitness Center, Golf Course, Gated, Indoor Pool, Pickleball, Pool, Recreation Room, Guard, Spa Hot Tub, Tennis Courts
Community
55+
Community Features
Pool
Exterior Features
Built In Barbecue, Barbecue, Courtyard, Deck, Patio, Awnings, Sprinkler Irrigation
Parking Features
Attached, Exterior Access Door, Finished Garage, Garage, Inside Entrance, Private
Roof
Tile
Financial
HOA Fee
$315
HOA Frequency
Monthly
HOA Includes
AssociationManagement,Clubhouse,CommonAreas,RecreationFacilities,ReserveFund,Security,Taxes
HOA Name
SIENA HOA
Taxes
$5,324
Directions
215W TO TOWN CENTER, SOUTH PAST FLAMINGO TO SIENA ENTRY ON SIENA MONTE, LEFT TO GUARD GATE, CONTINUE TO FIORE BELLA, RIGHT TO DESIGNATA, RIGHT TO GUSTO, LEFT TO ABISSO WHICH TURNS INTO DENARO, CONTINUE TO PROPERTY.
Map
Contact Us
Mortgage Calculator
Similar Listings Nearby

4874 Denaro Drive
Las Vegas, NV

