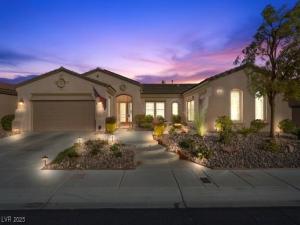Welcome to this beautifully upgraded and customized, energy efficient **Solar & On-Demand Hot Water** single-story home on a Golf Course-elevated lot at 4618 Atlantico St! This home offers exceptional golf course and mountain views and is packed with features that most Siena properties don’t have. Inside, you’ll find approximately 2,162 square feet of living space featuring a highly functional layout. The gourmet kitchen is a chef’s dream with custom cherry cabinetry, granite countertops, and new stainless steel appliances included. The large island and extended nook/family room create the perfect space for entertaining. Two separate bedrooms – the master has 3 closets and a custom bath; the second has a Murphy bed with multiple cabinets,3/4 bath. Separate office with expansive built-in bookcases and desk. The property features fenced rear yard, full canopy, a double lead glass front door with a custom gated entry. High-end custom window treatments feature “Roller shades” throughout.
Property Details
Price:
$909,500
MLS #:
2714950
Status:
Active
Beds:
2
Baths:
2
Type:
Single Family
Subtype:
SingleFamilyResidence
Subdivision:
Sun Colony At Summerlin
Listed Date:
Aug 31, 2025
Finished Sq Ft:
2,162
Total Sq Ft:
2,162
Lot Size:
7,405 sqft / 0.17 acres (approx)
Year Built:
2003
Schools
Elementary School:
Abston, Sandra B,Abston, Sandra B
Middle School:
Fertitta Frank & Victoria
High School:
Durango
Interior
Appliances
Dryer, Dishwasher, Disposal, Gas Range, Instant Hot Water, Microwave, Refrigerator, Tankless Water Heater, Washer
Bathrooms
1 Full Bathroom, 1 Three Quarter Bathroom
Cooling
Central Air, Electric
Fireplaces Total
1
Flooring
Ceramic Tile, Tile
Heating
Central, Gas, Multiple Heating Units
Laundry Features
Gas Dryer Hookup, Main Level, Laundry Room
Exterior
Architectural Style
One Story
Association Amenities
Clubhouse, Fitness Center, Golf Course, Gated, Indoor Pool, Pool, Guard, Spa Hot Tub
Community
55+
Community Features
Pool
Construction Materials
Frame, Stucco
Exterior Features
Barbecue, Burglar Bar, Private Yard, Storm Security Shutters
Parking Features
Attached, Garage, Golf Cart Garage, Garage Door Opener, Inside Entrance, Private
Roof
Tile
Security Features
Gated Community
Financial
HOA Fee
$315
HOA Frequency
Quarterly
HOA Includes
RecreationFacilities
HOA Name
Siena
Taxes
$4,368
Directions
Tropicana West to W Siena Monte Avenue to gate. Right on S. Fiore Bella Boulevard, Right on Luna Magico past golf cart crossing, Left on atlantico to home on East Side.
Map
Contact Us
Mortgage Calculator
Similar Listings Nearby

4618 Atlantico Street
Las Vegas, NV

