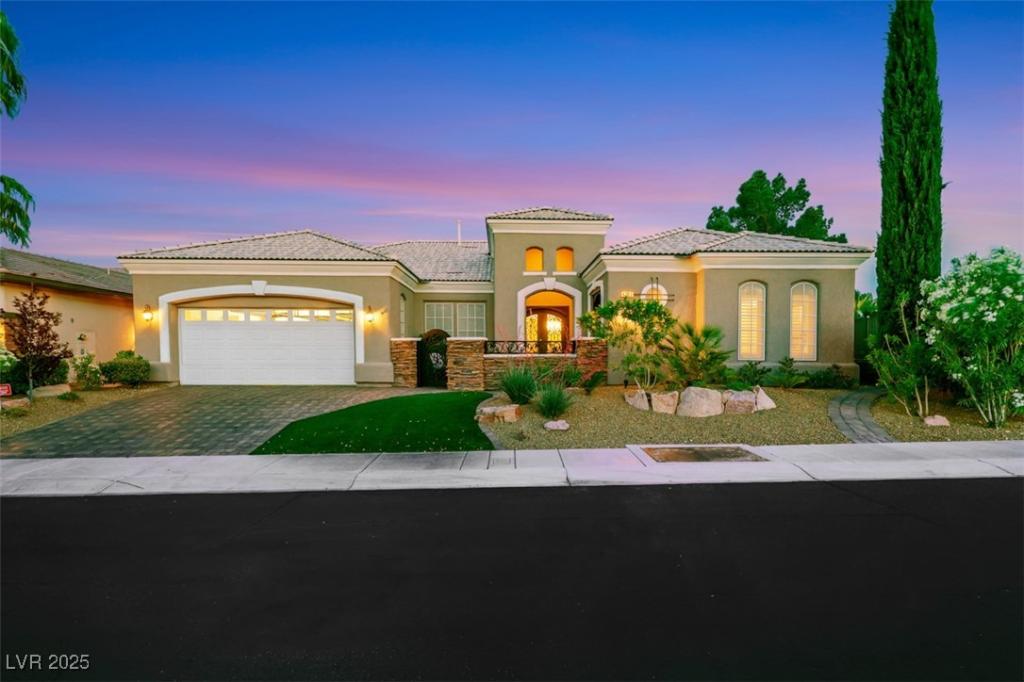Amazing and incredible golf course property with wide open and beautiful views of the Las Vegas Strip and surrounding mountains. Highly upgraded 3 bedroom home – featuring a private casita – offers luxurious living on the golf course, nestled in the beautiful guard gated community of Siena Country Club. Minutes from the 215, casinos and shopping areas. Enter through the beautiful custom iron gate and serene courtyard to the expansive covered patio with high end BBQ, this home is designed for style and comfort. Inside the custom kitchen dazzles with stainless steel appliances, a wine refrigerator and beautifully upgraded rich cabinetry, showcasing exceptional storage features. Primary suite boasts a bay window overlooking the greens with mountain views. Extensive closet space and an incredible spa like custom bathroom! Additional highlights include crown molding, coffered ceilings, rolling shutters and very lush landscaping. A rare gem offering elegance and breathtaking views!
Property Details
Price:
$1,495,000
MLS #:
2724385
Status:
Active
Beds:
3
Baths:
4
Type:
Single Family
Subtype:
SingleFamilyResidence
Subdivision:
Sun Colony At Summerlin
Listed Date:
Oct 5, 2025
Finished Sq Ft:
2,839
Total Sq Ft:
2,839
Lot Size:
7,405 sqft / 0.17 acres (approx)
Year Built:
2002
Schools
Elementary School:
Goolsby, Judy & John,Goolsby, Judy & John
Middle School:
Fertitta Frank & Victoria
High School:
Durango
Interior
Appliances
Built In Gas Oven, Dryer, Dishwasher, Gas Cooktop, Disposal, Instant Hot Water, Microwave, Refrigerator, Water Heater, Wine Refrigerator, Washer
Bathrooms
3 Full Bathrooms, 1 Half Bathroom
Cooling
Central Air, Electric, Two Units
Fireplaces Total
2
Flooring
Hardwood, Tile
Heating
Central, Gas
Laundry Features
Cabinets, Gas Dryer Hookup, Main Level, Laundry Room, Sink
Exterior
Architectural Style
One Story
Association Amenities
Country Club, Clubhouse, Fitness Center, Golf Course, Gated, Pool, Recreation Room, Guard, Spa Hot Tub, Security
Community
55+
Community Features
Pool
Exterior Features
Courtyard, Handicap Accessible, Porch, Patio, Private Yard, Sprinkler Irrigation
Other Structures
Guest House
Parking Features
Attached, Garage, Private
Roof
Tile
Security Features
Security System Owned, Gated Community
Financial
HOA Fee
$315
HOA Frequency
Monthly
HOA Includes
AssociationManagement,Clubhouse,CommonAreas,MaintenanceGrounds,Security,Taxes
HOA Name
SIENNA HOA
Taxes
$6,164
Directions
West on 215 to Town Center, South on Flamingo to Siena Monte, left to Siena guard gate, Fiore Bella to Pacifico and the house is on the right side of the street.
Map
Contact Us
Mortgage Calculator
Similar Listings Nearby

4286 Pacifico Lane
Las Vegas, NV

