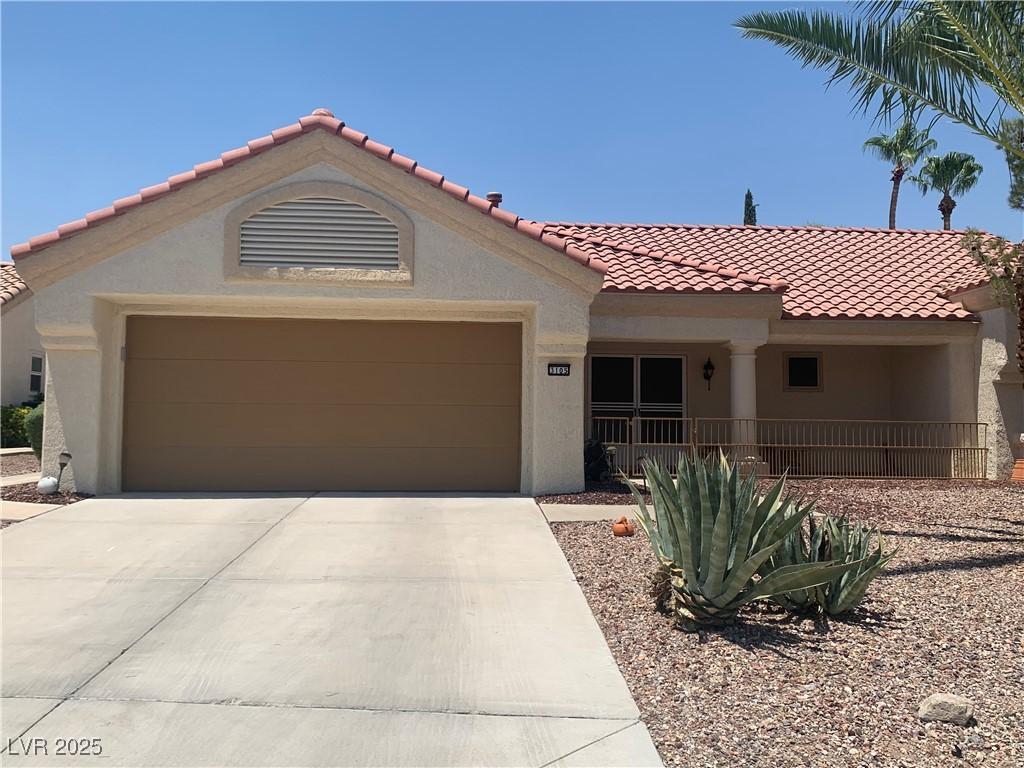This Expanded Sandalwood Model at 1552 sqft has a Sparkling Private Pool on over 9500 sqft Lot. This great 2Bd 2Bth and 2 car garage home has been recently painted on the exterior and has gated front porch area and gate around the pool. Formal Living and dining at the front of the home and additional dining off the kitchen. Den / Office off of the Primary Bedroom with direct access to the back yard. You Can’t forget about the Sun City Summerlin amenities: Golf, Pools (indoor & outdoor) Four Community Centers with Fitness Centers, Tennis, Pickle Ball, Racquetball, Bocce Courts, Softball, Social Activities and more! A little TLC will go a long way. Don’t Miss Out on this one!!
Property Details
Price:
$469,000
MLS #:
2700624
Status:
Active
Beds:
2
Baths:
2
Type:
Single Family
Subtype:
SingleFamilyResidence
Subdivision:
Sun City Summerlin
Listed Date:
Jul 17, 2025
Finished Sq Ft:
1,552
Total Sq Ft:
1,552
Lot Size:
9,583 sqft / 0.22 acres (approx)
Year Built:
1989
Schools
Elementary School:
Other
Middle School:
Other
High School:
Other
Interior
Appliances
Dryer, Dishwasher, Disposal, Gas Range, Gas Water Heater, Refrigerator, Washer
Bathrooms
1 Full Bathroom, 1 Three Quarter Bathroom
Cooling
Central Air, Electric
Flooring
Carpet, Linoleum, Tile, Vinyl
Heating
Central, Gas
Laundry Features
Electric Dryer Hookup, Gas Dryer Hookup, In Garage, Main Level
Exterior
Architectural Style
One Story
Association Amenities
Clubhouse, Fitness Center, Golf Course, Indoor Pool, Pickleball, Pool, Spa Hot Tub, Security, Media Room
Community
55+
Community Features
Pool
Construction Materials
Frame, Stucco, Drywall
Exterior Features
Porch, Patio, Private Yard, Sprinkler Irrigation
Parking Features
Attached, Garage, Garage Door Opener, Inside Entrance, Private, Guest
Roof
Pitched, Tile
Financial
HOA Fee
$208
HOA Frequency
Monthly
HOA Includes
AssociationManagement,Clubhouse,MaintenanceGrounds
HOA Name
Sun City Summerlin
Taxes
$2,567
Directions
Rampart / Del Webb travel west on Del Webb to Crown Ridge. Right on Crown Ridge to Litchfield then turn Right. Follow around to Hidden Treasure past the stop sign and the home is on the left!
Map
Contact Us
Mortgage Calculator
Similar Listings Nearby

3105 Hidden Treasure Drive
Las Vegas, NV

