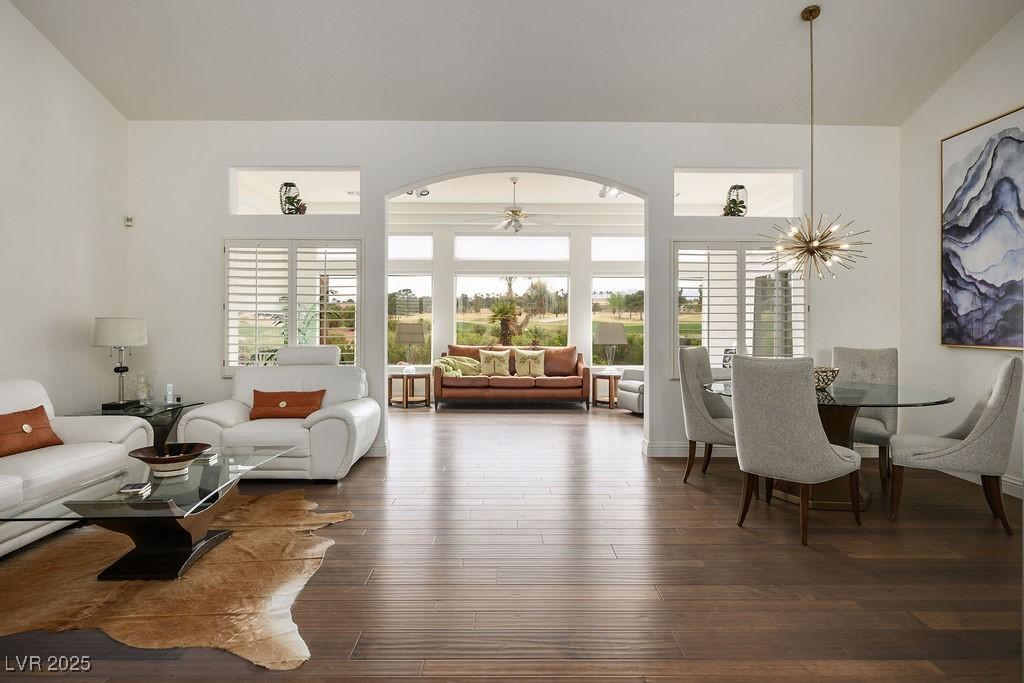One-of-a-kind home with a breathtaking, panoramic view! Gold Key semi-custom home, crafted by a Del Webb builder, offers stunning west-facing views of the golf course and mountains from every back window. The captivating open floor plan seamlessly blends the living, dining, and family areas. A modern gourmet island kitchen with exquisite granite counters and coffered ceilings, flows effortlessly into the great room, complete with a cozy fireplace. Off the kitchen, is the 1/2 bath & office/den. Additional highlights include a newer HVAC system, stylish window coverings, and hard surface flooring. A luxurious primary suite retreat with bay window, large walk-in closet and a spa-like bathing area. Down the hall, 2 bedrooms and a full bath offer comfort and privacy for guests. An oversized 2 car garage with golf cart area and many cabinets. Outside, two pergola-covered patios create the perfect space to relax and enjoy the serene surroundings. Sun City Summerlin is a premier 55+ community.
Property Details
Price:
$999,900
MLS #:
2668172
Status:
Pending
Beds:
3
Baths:
3
Type:
Single Family
Subtype:
SingleFamilyResidence
Subdivision:
Sun City Summerlin
Listed Date:
Apr 4, 2025
Finished Sq Ft:
2,368
Total Sq Ft:
2,368
Lot Size:
7,841 sqft / 0.18 acres (approx)
Year Built:
1994
Schools
Elementary School:
Lummis, William,Lummis, William
Middle School:
Becker
High School:
Palo Verde
Interior
Appliances
Built In Gas Oven, Dryer, Dishwasher, Gas Cooktop, Disposal, Gas Water Heater, Microwave, Refrigerator, Water Softener Owned, Washer
Bathrooms
2 Full Bathrooms, 1 Half Bathroom
Cooling
Central Air, Electric
Fireplaces Total
1
Flooring
Luxury Vinyl Plank, Marble
Heating
Central, Gas
Laundry Features
Gas Dryer Hookup, In Garage
Exterior
Architectural Style
One Story
Association Amenities
Country Club, Clubhouse, Dog Park, Fitness Center, Golf Course, Indoor Pool, Jogging Path, Media Room, Pickleball, Pool, Recreation Room, Spa Hot Tub, Security, Tennis Courts
Community
55+
Community Features
Pool
Construction Materials
Frame, Stucco
Exterior Features
Courtyard, Private Yard, Sprinkler Irrigation
Parking Features
Attached, Finished Garage, Garage, Golf Cart Garage, Garage Door Opener, Inside Entrance, Private, Shelves, Storage
Roof
Pitched, Tile
Security Features
Security System Owned
Financial
HOA Fee
$208
HOA Frequency
Monthly
HOA Includes
AssociationManagement,Clubhouse,CommonAreas,MaintenanceGrounds,RecreationFacilities,ReserveFund,Security,Taxes
HOA Name
Sun City Summerlin
Taxes
$4,437
Directions
West Lake Mead Blvd & West Rampart Blvd. West on Rampart Blvd, left on Del Webb Blvd, left on Echo Mesa Drive, to property located on the right.
Map
Contact Us
Mortgage Calculator
Similar Listings Nearby

2729 Echo Mesa Drive
Las Vegas, NV

