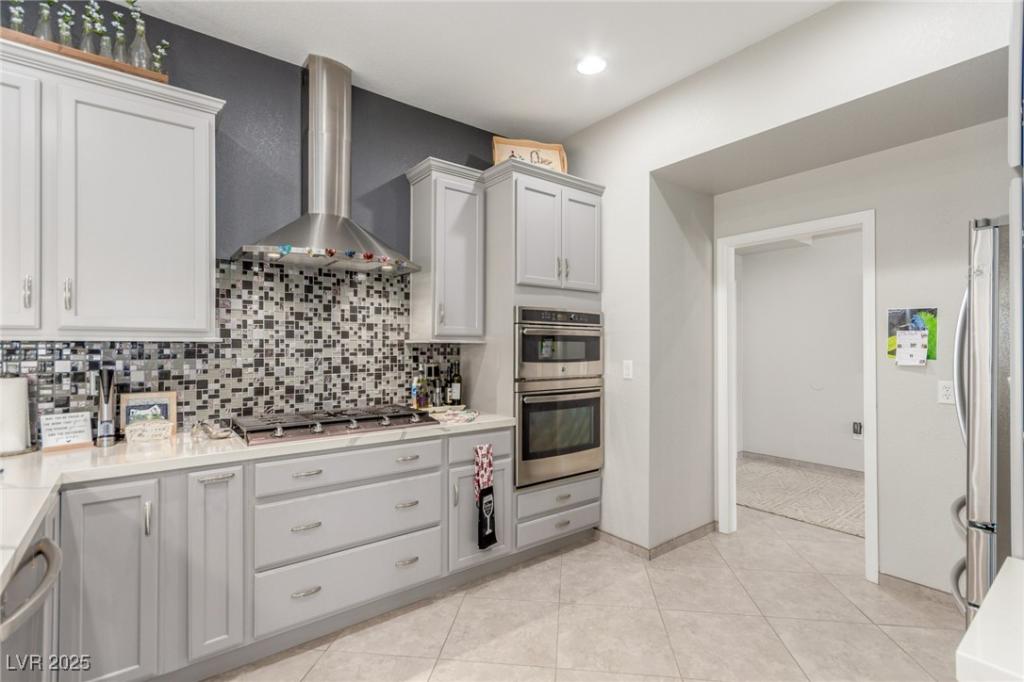Beautiful Matara Model Home in Sun City Summerlin This spacious and inviting home features a bright, open layout with ceramic tile flooring and plantation shutters throughout. The gorgeous kitchen offers a breakfast bar and flows into a separate dining room complete with a built-in hutch, perfect for entertaining. The third bedroom is customized with a built-in desk and shelving, making it an ideal office or craft room. The primary suite is filled with natural light and boasts a large bath with double sinks and a vanity area. Enjoy outdoor living with new sliding doors leading to the backyard, a fully fenced front and rear yard, and a covered patio ideal for gatherings. Pet-friendly and low-maintenance, this home is designed for easy living. The garage has been freshly painted, offers ample storage, and features an epoxy floor. For modern convenience, the garage door can be monitored and controlled from your phone. This home has something for everyone.
Property Details
Price:
$730,000
MLS #:
2732374
Status:
Active
Beds:
3
Baths:
2
Type:
Single Family
Subtype:
SingleFamilyResidence
Subdivision:
Sun City Summerlin
Listed Date:
Nov 3, 2025
Finished Sq Ft:
2,115
Total Sq Ft:
2,115
Lot Size:
7,841 sqft / 0.18 acres (approx)
Year Built:
1990
Schools
Elementary School:
Lummis, William,Lummis, William
Middle School:
Becker
High School:
Palo Verde
Interior
Appliances
Built In Gas Oven, Double Oven, Dryer, Gas Cooktop, Disposal, Microwave, Refrigerator, Washer
Bathrooms
1 Full Bathroom, 1 Three Quarter Bathroom
Cooling
Central Air, Electric
Flooring
Ceramic Tile
Heating
Central, Gas
Laundry Features
Gas Dryer Hookup, Laundry Room
Exterior
Architectural Style
One Story
Association Amenities
Clubhouse, Fitness Center, Indoor Pool, Pool, Spa Hot Tub, Security, Tennis Courts
Community
55+
Community Features
Pool
Exterior Features
Patio, Private Yard, Awnings
Parking Features
Attached, Epoxy Flooring, Finished Garage, Garage, Garage Door Opener, Inside Entrance, Private, Shelves, Storage
Roof
Tile
Financial
HOA Fee
$230
HOA Frequency
Monthly
HOA Includes
AssociationManagement,RecreationFacilities,Security
HOA Name
Sun City Summerlin
Taxes
$2,673
Directions
From W. Lake Mead and Rampart, North on Rampart to Del Webb, left on Del Webb to Sungold, Left on Desert Glen home is on the left
Map
Contact Us
Mortgage Calculator
Similar Listings Nearby

2456 Desert Glen Drive
Las Vegas, NV

