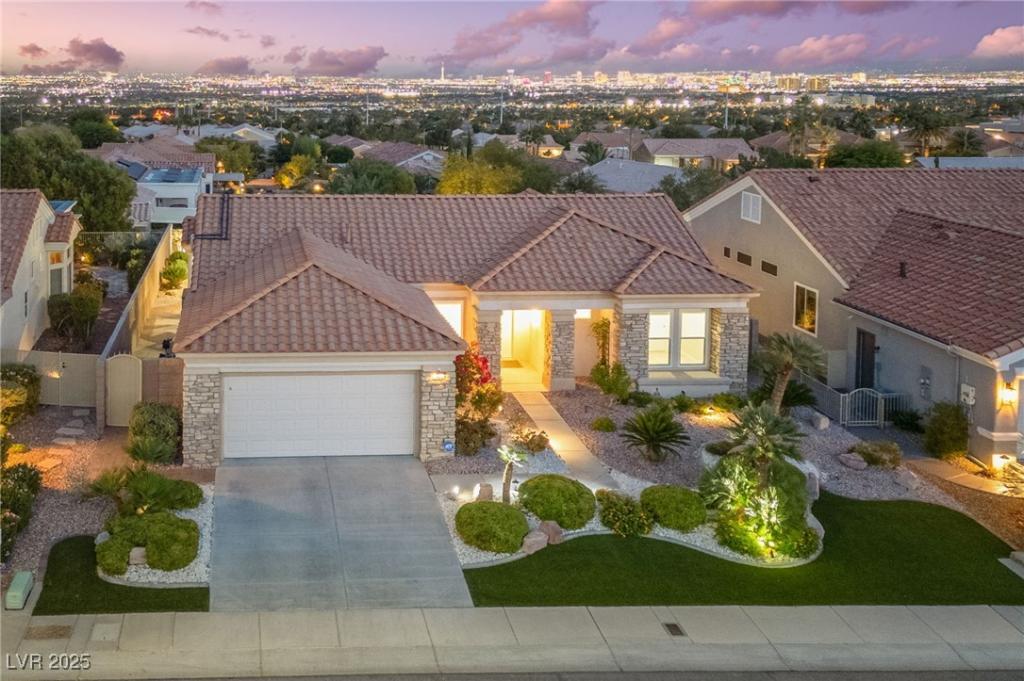VALLEY & STRIP VIEW ~ PRICED TO SELL ~ Live Like You Are On Vacation! 2 Bedroom, 2 Bath, 1,713 sq. ft. Home. Completely Remodeled & Redesigned, this Residence blends Luxury and Functionality. Enjoy the Solar Heated Built-In Pool & Spa with a Waterfall, Cool Deck, Pentair Pool Equipment, and a Beautifully Landscaped Backyard with Upgraded Irrigation, Artificial Turf, and Exterior LED Lighting. Inside, New Milgaurd Lifetime Warranty Windows, Polished Travertine Tile Floors Flow Throughout. The Chef’s Kitchen boasts a Farmhouse Sink, Ice-Sprinkled Granite Countertops and Backsplash, Soft-Close Maple Cabinets with Full Pullouts, a Superior Liebherr Refrigerator, a Miele Futura Dishwasher, a Bertazzoni Stove and Hood, a GE Monogram Microwave, an RO Water System, Under/Over Cabinet Lighting, and Dimmable Recessed LED Ceiling Lights. The Spa Inspired Primary Bathroom features a Custom Travertine Shower, Double Kohler Sinks, & Granite Countertops. ENJOY OUR SUN CITY LIFESTYLE & AMENITIES.
Property Details
Price:
$949,000
MLS #:
2726836
Status:
Active
Beds:
2
Baths:
2
Type:
Single Family
Subtype:
SingleFamilyResidence
Subdivision:
Sun City Summerlin
Listed Date:
Oct 15, 2025
Finished Sq Ft:
1,713
Total Sq Ft:
1,713
Lot Size:
7,405 sqft / 0.17 acres (approx)
Year Built:
1998
Schools
Elementary School:
Lummis, William,Lummis, William
Middle School:
Becker
High School:
Palo Verde
Interior
Appliances
Built In Gas Oven, Dishwasher, Disposal, Gas Range, Microwave, Refrigerator, Water Softener Owned, Wine Refrigerator
Bathrooms
1 Full Bathroom, 1 Three Quarter Bathroom
Cooling
Central Air, Electric
Fireplaces Total
1
Flooring
Marble
Heating
Central, Gas
Laundry Features
Electric Dryer Hookup, Gas Dryer Hookup, Main Level, Laundry Room
Exterior
Architectural Style
One Story
Association Amenities
Fitness Center, Golf Course, Indoor Pool, Media Room, Barbecue, Pickleball, Pool, Racquetball, Recreation Room, Spa Hot Tub, Tennis Courts
Community
55+
Community Features
Pool
Exterior Features
Barbecue, Deck, Patio, Sprinkler Irrigation
Parking Features
Attached, Garage, Private
Roof
Tile
Security Features
Security System Owned
Financial
HOA Fee
$230
HOA Frequency
Monthly
HOA Includes
RecreationFacilities
HOA Name
Sun City Summerlin
Taxes
$3,492
Directions
From Highwar 215 and Lake Mead Blvd, East on Lake Mead to Thomas Ryan, Right on Thomas Ryan to Grand Cypress, Right on Grand Cypress to Hot Oak Ridge, Left on Hot Oak Ridge.
Map
Contact Us
Mortgage Calculator
Similar Listings Nearby

1928 Hot Oak Ridge Street
Las Vegas, NV

