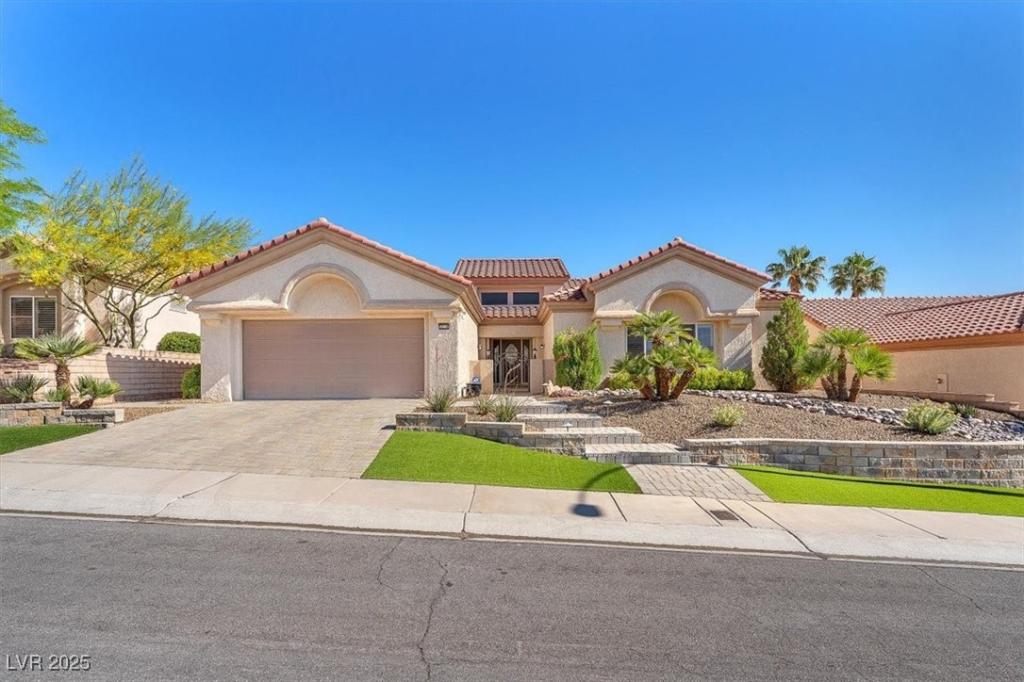Welcome to the popular Belmont floor plan in Sun City Summerlin, a premier 55+ community! This beautifully upgraded home offers 2,210 sq. ft. w/ 3 beds & 2 baths. Enjoy luxury vinyl plank flooring throughout, plus shutters and ceiling fans in every room. The remodeled kitchen boasts quartz countertops, a designer tile backsplash, stainless-steel appliances, a built-in wall oven with microwave, and an extended pantry off the garage. The inviting family room offers custom built-ins and easy access to the serene backyard. Spacious primary suite features a bay window with bench seating, dual walk-in closets, and a renovated spa-style bath with double custom vanities, a soaker tub, walk-in shower, and skylight. The third bedroom includes a built-in desk and twin Murphy bed. The guest bathroom showcases modern finishes with porcelain countertops and a tiled shower. Front and backyard have been beautifully landscaped with turf and desert plants for easy maintenance and contemporary appeal.
Property Details
Price:
$699,990
MLS #:
2680825
Status:
Active
Beds:
3
Baths:
2
Type:
Single Family
Subtype:
SingleFamilyResidence
Subdivision:
Sun City Las Vegas
Listed Date:
May 8, 2025
Finished Sq Ft:
2,210
Total Sq Ft:
2,210
Lot Size:
7,405 sqft / 0.17 acres (approx)
Year Built:
1993
Schools
Elementary School:
Lummis, William,Lummis, William
Middle School:
Becker
High School:
Palo Verde
Interior
Appliances
Built In Electric Oven, Dryer, Dishwasher, Gas Cooktop, Disposal, Gas Water Heater, Microwave, Refrigerator, Water Softener Owned, Washer
Bathrooms
1 Full Bathroom, 1 Three Quarter Bathroom
Cooling
Central Air, Electric
Flooring
Luxury Vinyl Plank
Heating
Central, Gas
Laundry Features
Gas Dryer Hookup, In Garage
Exterior
Architectural Style
One Story
Association Amenities
Basketball Court, Business Center, Fitness Center, Golf Course, Indoor Pool, Media Room, Barbecue, Pickleball, Park, Pool, Racquetball, Spa Hot Tub, Security, Tennis Courts
Community
55+
Community Features
Pool
Construction Materials
Frame, Stucco
Exterior Features
Patio, Private Yard, Sprinkler Irrigation
Parking Features
Attached, Finished Garage, Garage, Golf Cart Garage, Garage Door Opener, Inside Entrance, Private, Storage, Workshop In Garage
Roof
Tile
Financial
HOA Fee
$208
HOA Frequency
Monthly
HOA Includes
Clubhouse,MaintenanceGrounds,RecreationFacilities
HOA Name
Sun City Summerlin
Taxes
$2,875
Directions
From the 215 and Lake Mead, East on Lake Mead to Sun City Blvd turn left to Byron St., turn right to Netherton Dr.,turn left, home on left.
Map
Contact Us
Mortgage Calculator
Similar Listings Nearby

9916 Netherton Drive
Las Vegas, NV
LIGHTBOX-IMAGES
NOTIFY-MSG

