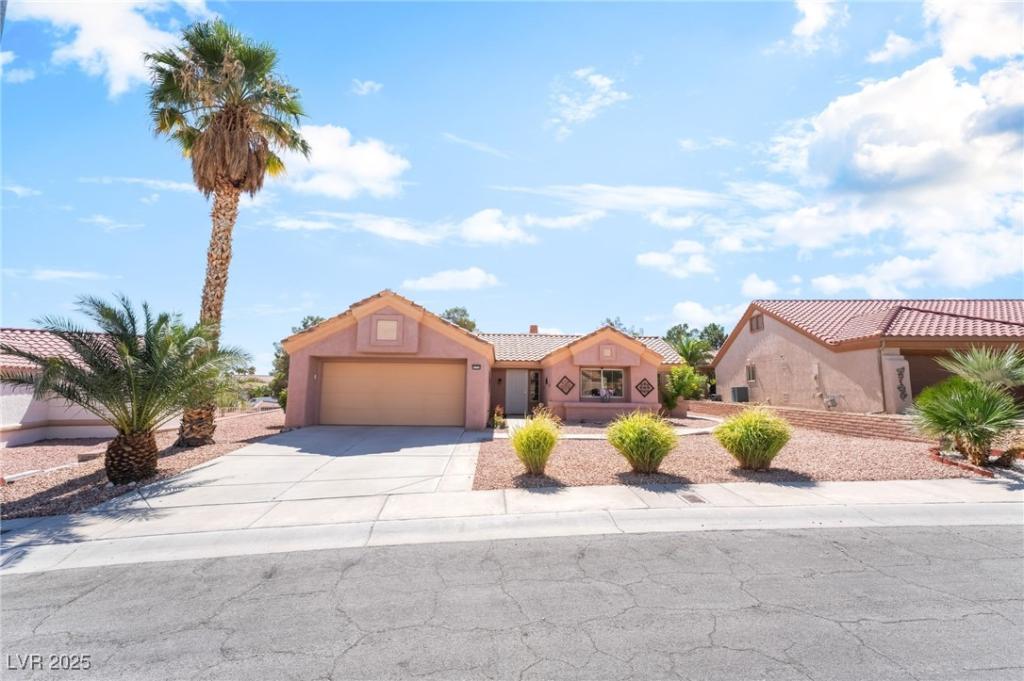Desirable 55 and older community of Sun City Summerlin. Features 2 bedrooms & 2 bathrooms. The exterior showcases an inviting curb appeal with a low-maintenance landscaping design You are greeted by a spacious living area and an abundance of natural light. The layout encourages seamless movement from the living room to the dining area, ideal for entertaining guests or enjoying peaceful evenings at home. The fireplace adds warmth and character to the space, creating a cozy ambiance. The kitchen is designed with modern cabinetry, stainless-steel appliances, including a refrigerator, oven, and dishwasher. Ample counter space and functional making cooking a delight. The outdoor space, with a covered patio perfect for al fresco dining or relaxing with a book. The community amenities including a pool, spa, and clubhouse. Engaging activities and social events make it easy to meet neighbors and form lasting connections.
Property Details
Price:
$399,000
MLS #:
2721498
Status:
Active
Beds:
2
Baths:
2
Type:
Single Family
Subtype:
SingleFamilyResidence
Subdivision:
Sun City Las Vegas
Listed Date:
Sep 23, 2025
Finished Sq Ft:
1,105
Total Sq Ft:
1,105
Lot Size:
8,712 sqft / 0.20 acres (approx)
Year Built:
1991
Schools
Elementary School:
Lummis, William,Lummis, William
Middle School:
Becker
High School:
Palo Verde
Interior
Appliances
Dryer, Dishwasher, Disposal, Gas Range, Microwave, Refrigerator, Washer
Bathrooms
2 Full Bathrooms
Cooling
Central Air, Electric
Fireplaces Total
1
Flooring
Laminate, Linoleum, Vinyl
Heating
Central, Gas
Laundry Features
Gas Dryer Hookup, In Garage, Main Level, Laundry Room
Exterior
Architectural Style
One Story
Community
55+
Exterior Features
Handicap Accessible, Patio, Private Yard
Parking Features
Attached, Garage, Garage Door Opener, Guest, Inside Entrance, Open, Shelves
Roof
Tile
Financial
HOA Fee
$230
HOA Frequency
Monthly
HOA Includes
RecreationFacilities,ReserveFund
HOA Name
Sun City Summerlin
Taxes
$2,085
Directions
W on Lake Mead, right on on Del Webb, left on Sundial, Left on Tigerseye and right on Buckhorn
Map
Contact Us
Mortgage Calculator
Similar Listings Nearby

9729 Buckhorn Drive
Las Vegas, NV

