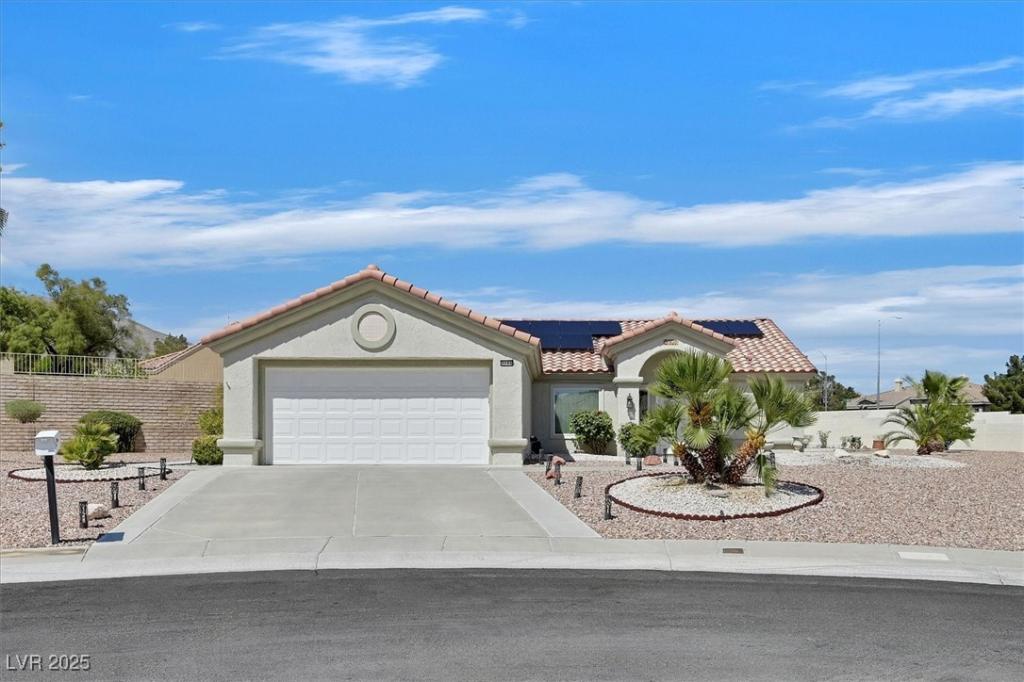Great home! Nicely remodelled and reconfigured kitchen with abundant granite countertops, granite backsplash, island, and custom cabinets w/ pullout drawers. Nice bar/coffee area. Second custom island that rolls. Most windows are new and all are “newer”. Several windows have integated blinds between the panes. Paid off solar! (Power bill averages around $15/mo) Nicely remodelled primary bath with roll in shower and basin sink. Almost 1/3 acre lot with fruit trees and plenty of garden areas. Finished garage has plenty of cabinets, a work bench, and extra golf cart storage. Sun City Summerlin has 2 champoinship golf courses, one exectuive golf course, and 4 world class clubhouses!
Property Details
Price:
$465,000
MLS #:
2723260
Status:
Active
Beds:
2
Baths:
2
Type:
Single Family
Subtype:
SingleFamilyResidence
Subdivision:
Sun City Las Vegas
Listed Date:
Sep 30, 2025
Finished Sq Ft:
1,496
Total Sq Ft:
1,496
Lot Size:
13,939 sqft / 0.32 acres (approx)
Year Built:
1994
Schools
Elementary School:
Lummis, William,Lummis, William
Middle School:
Becker
High School:
Palo Verde
Interior
Appliances
Dryer, Dishwasher, Electric Range, Disposal, Gas Water Heater, Microwave, Refrigerator, Water Softener Owned, Water Heater, Water Purifier, Washer
Bathrooms
1 Full Bathroom, 1 Three Quarter Bathroom
Cooling
Central Air, Electric
Flooring
Ceramic Tile, Laminate
Heating
Central, Gas
Laundry Features
Gas Dryer Hookup, In Garage, Main Level
Exterior
Architectural Style
One Story
Association Amenities
Clubhouse, Dog Park, Fitness Center, Golf Course, Indoor Pool, Pickleball, Pool, Recreation Room, Spa Hot Tub, Security, Tennis Courts, Media Room
Community
55+
Community Features
Pool
Construction Materials
Frame, Stucco
Exterior Features
Patio, Private Yard, Sprinkler Irrigation
Parking Features
Attached, Finished Garage, Garage, Golf Cart Garage, Garage Door Opener, Inside Entrance, Private, Shelves, Storage
Roof
Pitched, Tile
Security Features
Controlled Access
Financial
HOA Fee
$207
HOA Frequency
Monthly
HOA Includes
AssociationManagement,Clubhouse,CommonAreas,RecreationFacilities,Security,Taxes
HOA Name
Sun City Summerlin
Taxes
$2,237
Directions
N on Del Webb Blvd. from Lake Mead, W. on Sun City Blvd., N on Lotus Hill, E on Villa Ridge, first left onto Hawksdale.
Map
Contact Us
Mortgage Calculator
Similar Listings Nearby

3109 Hawksdale Drive
Las Vegas, NV

