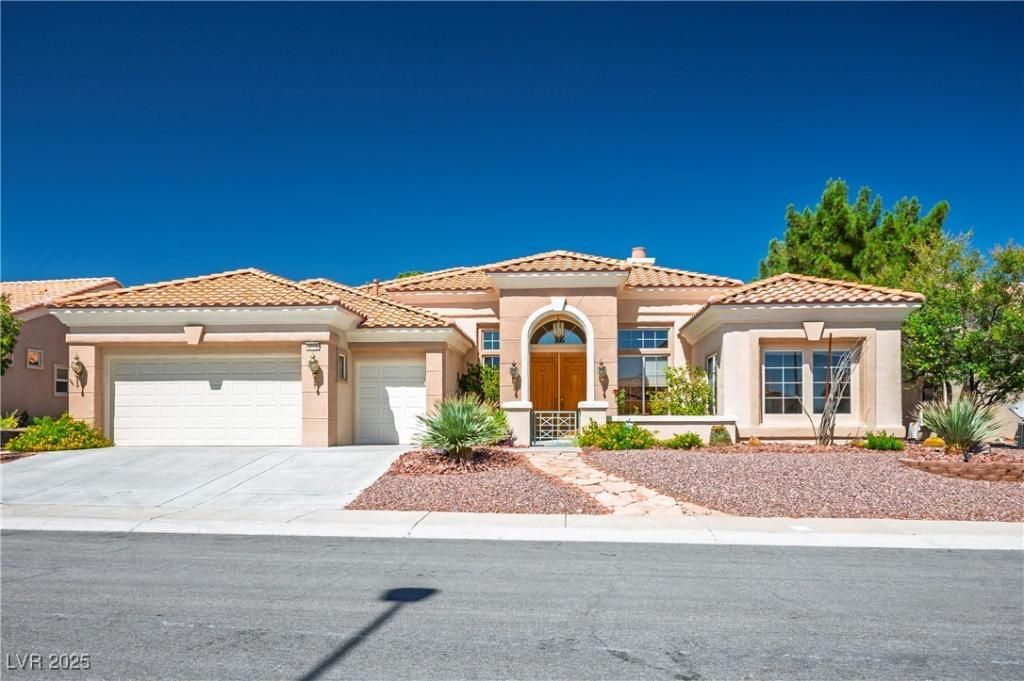This Home With Spectacular Back Yard Golf Course Views Is Simply Waiting For You. Enter Through The Gated Courtyard Into This Aptly Named Aristocrat Model And You Are Greeting With Twin Living & Dining Rooms, Then Pass Into Your Family Room With Updated Luxury Plank flooring & Stone Facade Gas Fireplace W/Adjoining Showcase Cabinets. Your Spacious Island Kitchen Comes W/Built In Double Ovens, Gas Cooktop & Cabinets Galore, Both The Family & Breakfast Rooms Overlook The Scenic Golf Course Behind You. Your Visitors Will Marvel At The Two Private Junior Suites That You May Offer to them, Each with It’s Own Private Bathroom. The Rear Junior Suite Features A Walk In Tub, Twin Closets As Well As A Private Back Yard Patio Access. The Sequestered Primary En Suite Delivers A Private Gas Fireplace, Enormous Closet Space, A Separate walk In Shower Stall, A Jetted Bathtub To Sooth Those Tried Muscles, Two Sink Vanity & A Make Up Desk. The 2 1/2 Car Garage Comes With A Golf Cart Stall & Storage.
Property Details
Price:
$1,200,000
MLS #:
2703762
Status:
Active
Beds:
3
Baths:
4
Type:
Single Family
Subtype:
SingleFamilyResidence
Subdivision:
Sun City Las Vegas
Listed Date:
Jul 24, 2025
Finished Sq Ft:
2,819
Total Sq Ft:
2,819
Lot Size:
8,712 sqft / 0.20 acres (approx)
Year Built:
1997
Schools
Elementary School:
Lummis, William,Lummis, William
Middle School:
Becker
High School:
Palo Verde
Interior
Appliances
Built In Electric Oven, Double Oven, Dryer, Dishwasher, Gas Cooktop, Disposal, Microwave, Refrigerator, Water Softener Owned, Tankless Water Heater, Water Purifier, Washer
Bathrooms
3 Full Bathrooms, 1 Half Bathroom
Cooling
Attic Fan, Central Air, Electric, Two Units
Fireplaces Total
2
Flooring
Carpet, Luxury Vinyl Plank, Tile
Heating
Central, Gas, Multiple Heating Units
Laundry Features
Electric Dryer Hookup, Gas Dryer Hookup, In Garage
Exterior
Architectural Style
One Story
Association Amenities
Clubhouse, Fitness Center, Golf Course, Indoor Pool, Pickleball, Pool, Recreation Room, Spa Hot Tub, Security, Tennis Courts, Media Room
Community
55+
Community Features
Pool
Construction Materials
Frame, Stucco
Exterior Features
Barbecue, Courtyard, Patio, Sprinkler Irrigation
Parking Features
Attached, Garage, Golf Cart Garage, Garage Door Opener, Inside Entrance, Open, Private, Shelves
Roof
Tile
Security Features
Prewired
Financial
HOA Fee
$230
HOA Frequency
Monthly
HOA Includes
AssociationManagement,Clubhouse,ReserveFund,Security
HOA Name
Sun City Summerlin
Taxes
$5,045
Directions
From Del Webb head west on Sun City Blvd then turn right on Swan Hill Dr.
Map
Contact Us
Mortgage Calculator
Similar Listings Nearby

3005 Swan Hill Drive
Las Vegas, NV
LIGHTBOX-IMAGES
NOTIFY-MSG

