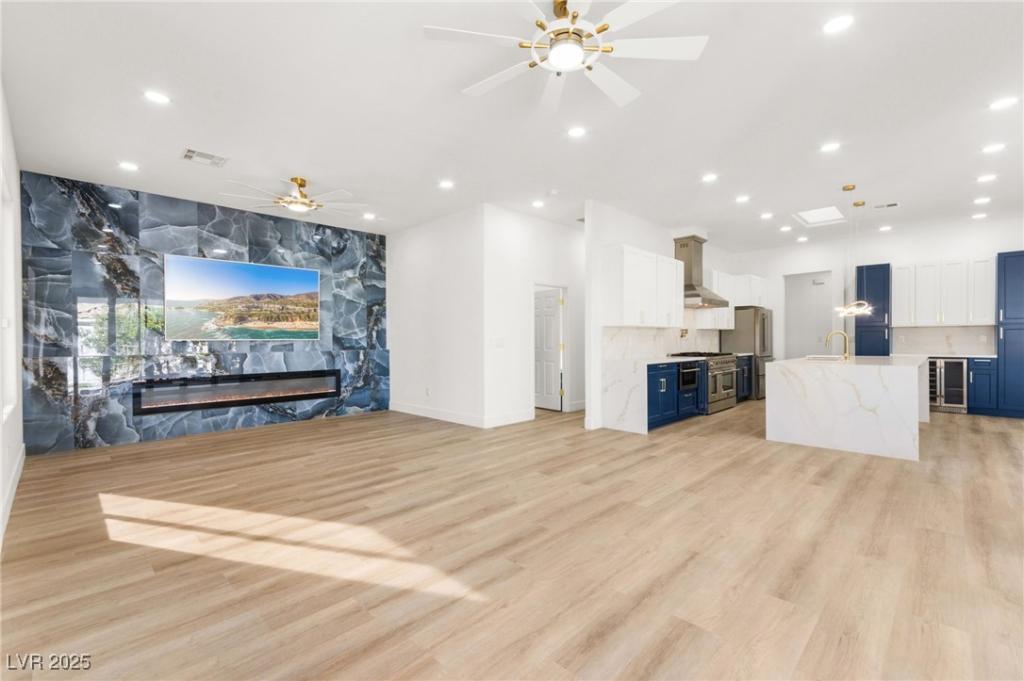This stunning 2-bedroom, 2-bath, 2,161 sq. ft. home on the 11th hole of the Highland Falls Golf Course in Sun City Summerlin has been fully remodeled with modern designer finishes throughout. The open-concept layout features wide-plank flooring, sleek gold accents, and a chef’s kitchen with two-tone cabinetry, a quartz waterfall island, and professional-grade stainless steel appliances. The living area showcases a striking Belize Azul tile feature wall with a 100 inch electric fireplace and included Frame TV, while the dining area includes a custom glass-enclosed wine display. The primary suite bathroom offers dual vanities, gold fixtures, and a luxurious walk-in shower with dual shower 3 way shower heads, wrapped in matching Belize Azul tile. Enjoy golf course views from the covered patio or the private backyard putting green. Sun City Summerlin offers world-class amenities, golf, pools, fitness centers, and endless social activities. Cal today for a private showing!
Property Details
Price:
$1,199,999
MLS #:
2731794
Status:
Active
Beds:
2
Baths:
2
Type:
Single Family
Subtype:
SingleFamilyResidence
Subdivision:
Sun City Las Vegas
Listed Date:
Oct 31, 2025
Finished Sq Ft:
2,162
Total Sq Ft:
2,162
Lot Size:
6,970 sqft / 0.16 acres (approx)
Year Built:
1997
Schools
Elementary School:
Lummis, William,Lummis, William
Middle School:
Becker
High School:
Palo Verde
Interior
Appliances
Disposal, Gas Range, Microwave, Refrigerator
Bathrooms
2 Full Bathrooms
Cooling
Central Air, Electric, Two Units
Fireplaces Total
1
Flooring
Luxury Vinyl Plank
Heating
Central, Gas
Laundry Features
Gas Dryer Hookup, Main Level
Exterior
Architectural Style
One Story
Community
55+
Exterior Features
Barbecue, Patio
Parking Features
Attached, Garage, Private
Roof
Composition, Shingle
Financial
HOA Fee
$208
HOA Frequency
Monthly
HOA Includes
Security
HOA Name
Sun City Summerlin
Taxes
$3,930
Directions
off 215 fwy, go East on Lake Mead Blvd, first left on Thomas Ryan, left on Childress, second right, home on right
Map
Contact Us
Mortgage Calculator
Similar Listings Nearby

3004 Darby Falls Drive
Las Vegas, NV

