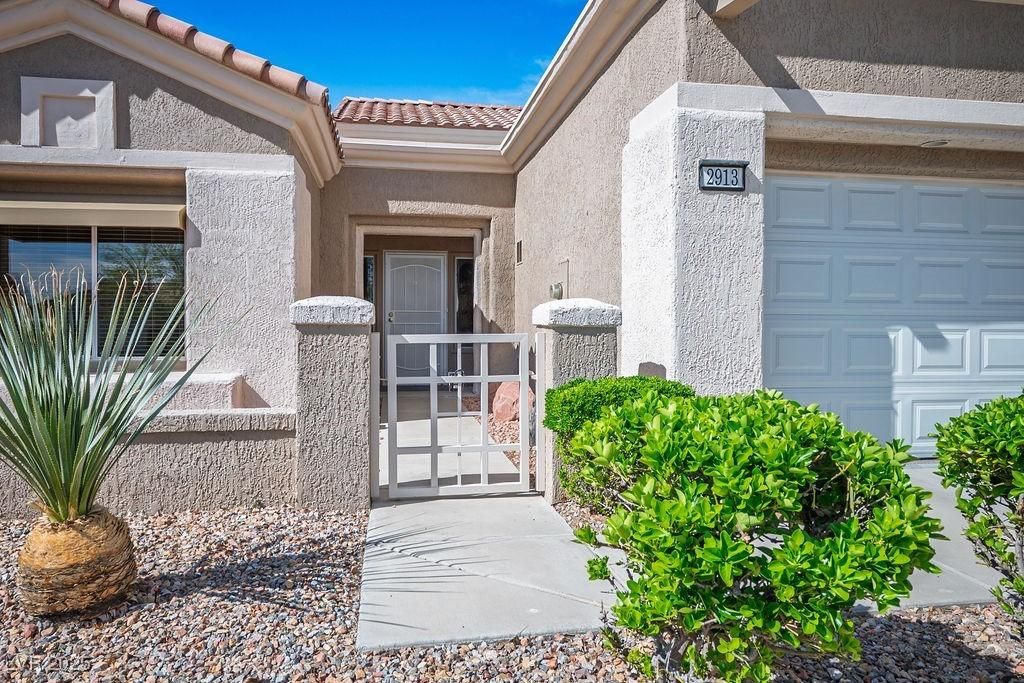This spacious 1,599 sq. ft. townhome, featuring 2 bedrooms and 2 bathrooms, is located in the desirable Sun City Summerlin community and is ready for its new owner! Enter through a private gated courtyard into the Grafton floor plan, designed for both comfortable living and seamless entertaining. The open layout flows effortlessly between the living, dining, kitchen, and great room, all highlighted by easy-care laminate flooring. The charming kitchen boasts stainless steel appliances, granite countertops, a breakfast bar, and a cozy eat-in nook with a bay window. The primary ensuite includes modern hardware, granite counters, a walk-in shower, a custom closet, and a bay window adorned with stained glass. The spacious second bedroom is conveniently located near the full bath. Relax and unwind on the peaceful back patio
Property Details
Price:
$374,900
MLS #:
2687980
Status:
Active
Beds:
2
Baths:
2
Type:
Townhouse
Subdivision:
Sun City Las Vegas
Listed Date:
May 30, 2025
Finished Sq Ft:
1,599
Total Sq Ft:
1,599
Lot Size:
3,049 sqft / 0.07 acres (approx)
Year Built:
1995
Schools
Elementary School:
Lummis, William,Lummis, William
Middle School:
Becker
High School:
Palo Verde
Interior
Appliances
Dryer, Disposal, Gas Range, Gas Water Heater, Microwave, Refrigerator, Washer
Bathrooms
1 Full Bathroom, 1 Three Quarter Bathroom
Cooling
Central Air, Electric
Flooring
Carpet, Luxury Vinyl Plank
Heating
Central, Gas
Laundry Features
Gas Dryer Hookup, In Garage
Exterior
Architectural Style
One Story
Association Amenities
Country Club, Clubhouse, Dog Park, Fitness Center, Golf Course, Indoor Pool, Jogging Path, Media Room, Pickleball, Pool, Recreation Room, Spa Hot Tub, Security, Tennis Courts
Community
55+
Community Features
Pool
Construction Materials
Frame, Stucco
Exterior Features
Private Yard, Awnings, Sprinkler Irrigation
Parking Features
Attached, Epoxy Flooring, Finished Garage, Garage, Garage Door Opener, Inside Entrance, Private, Shelves, Storage
Roof
Pitched, Tile
Security Features
Security System Leased
Financial
HOA Fee
$208
HOA Fee 2
$285
HOA Frequency
Monthly
HOA Includes
AssociationManagement,Clubhouse,CommonAreas,MaintenanceGrounds,RecreationFacilities,ReserveFund,Security,Taxes
HOA Name
Sun City Summerlin
Taxes
$1,998
Directions
I-215 Beltway & West Lake Mead Blvd. East on West Lake Mead Blvd, left on Thomas Ryan Blvd, left on Childress Drive, right on Back Plains Drive, right on Laverton Drive to property located on the right.
Map
Contact Us
Mortgage Calculator
Similar Listings Nearby

2913 Laverton Drive
Las Vegas, NV

