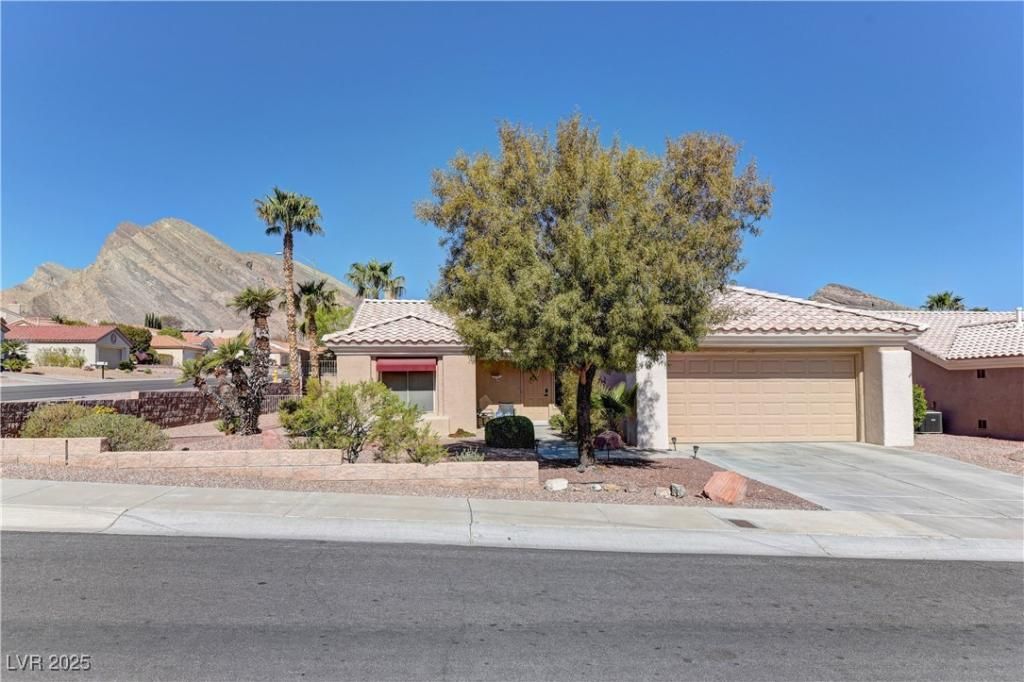Recently Renovated and Ready to go! This expansive corner lot location provides privacy, mountain views and cozy comforts inside. As you enter you are greeted with Luxury Plank Flooring throughout, Ceiling Fans, Window Coverings with Decorative Curtains and a Kitchen that has so much to offer. Quartz counter tops, all Stainless Steal Appliances to remain, an open floor plan with Breakfast Bar, Recessed Lighting and all new Light Fixtures. Off the Kitchen is a perfect little nook for an office or crafting area. Laundry Space with Washer and Dryer to remain is located in the garage with cabinets galore. New Garage Door opener recently installed. Two Baths/ Two Beds. Both Baths completely refurbished as well. This home is Ready for Move In! Outside you will find a private and inviting Covered Patio with Mature and easy to take care of Landscaping. It’s charming and inviting for sure. New Irrigation lines recently installed. Raised Garden Box will stay with the home. Please come See!
Property Details
Price:
$479,000
MLS #:
2668097
Status:
Active
Beds:
2
Baths:
2
Type:
Single Family
Subtype:
SingleFamilyResidence
Subdivision:
Sun City Las Vegas
Listed Date:
Mar 27, 2025
Finished Sq Ft:
1,179
Total Sq Ft:
1,179
Lot Size:
7,841 sqft / 0.18 acres (approx)
Year Built:
1995
Schools
Elementary School:
Lummis, William,Lummis, William
Middle School:
Becker
High School:
Sierra Vista High
Interior
Appliances
Dryer, Dishwasher, Disposal, Gas Range, Gas Water Heater, Microwave, Refrigerator, Water Softener Owned, Washer
Bathrooms
2 Three Quarter Bathrooms
Cooling
Central Air, Electric
Flooring
Laminate, Luxury Vinyl Plank
Heating
Central, Gas
Laundry Features
Electric Dryer Hookup, Gas Dryer Hookup, In Garage
Exterior
Architectural Style
One Story
Association Amenities
Clubhouse, Fitness Center, Golf Course, Indoor Pool, Pickleball, Pool, Spa Hot Tub
Community
55+
Community Features
Pool
Construction Materials
Frame, Stucco
Exterior Features
Barbecue, Patio, Private Yard, Sprinkler Irrigation
Parking Features
Attached, Garage, Garage Door Opener, Inside Entrance, Private, Shelves
Roof
Pitched, Tile
Financial
HOA Fee
$208
HOA Frequency
Monthly
HOA Includes
AssociationManagement
HOA Name
Sun City Summerlin
Taxes
$2,587
Directions
From Lake Mead & 215*East on Lake Mead*North on Thomas Ryan*Left on Button Willow*Right on Darby Falls to property on left side of street.
Map
Contact Us
Mortgage Calculator
Similar Listings Nearby

2739 Darby Falls Drive
Las Vegas, NV

