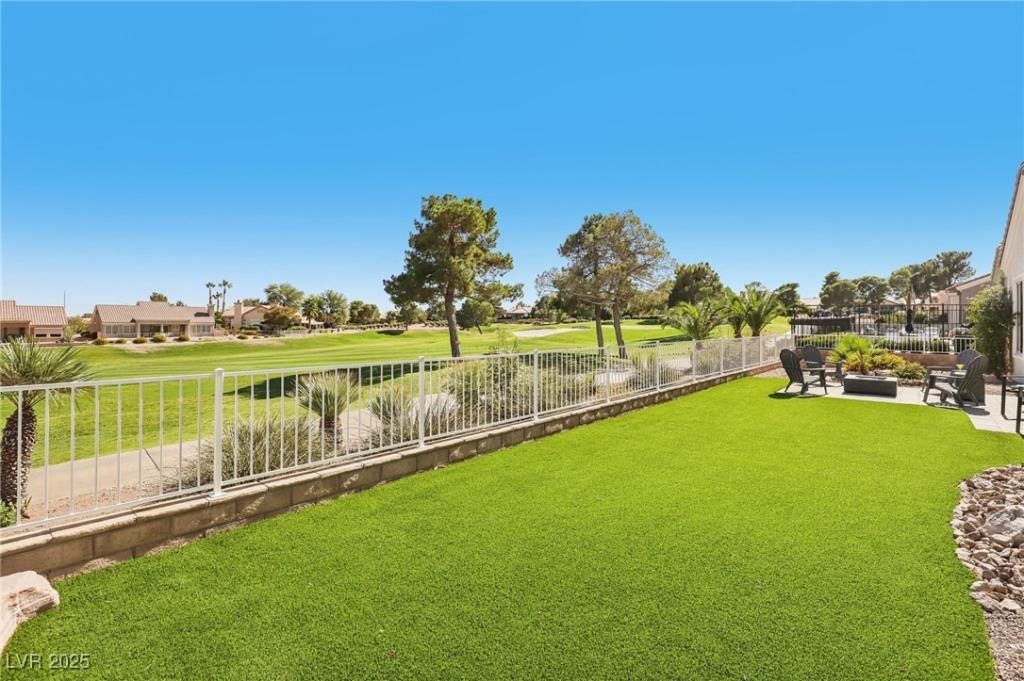Re-designed 3 BR Regal model updated w/ modern luxury finishes & breathtaking golf course views! Step into an open & airy living space w/ high ceilings, new wide-plank flooring & accordion doors for indoor/outdoor living. An additional family room offers a sleek fireplace framed by floating shelves. Expansive windows fill the home w/ natural light while showcasing serene fairway views. The chef’s kitchen boasts high-end appliances, wine fridge, custom hood, pot-filler, quartz counters w/ waterfall island & 2-tier cabinetry. The primary suite features a spa-inspired bath w/ dual vanities, soaking tub, walk-in shower & built-in closet. Enjoy a fenced backyard w/ new turf, BBQ grill, firepit & room to entertain, all while overlooking Palm Valley Golf Course. Expanded garage w/golfcart space, EV charging outlet & water softener. Sun City Summerlin offers world-class amenities including golf, pools, clubhouses, & more. A truly one-of-a-kind property blending elegance, function, & lifestyle.
Property Details
Price:
$969,900
MLS #:
2724328
Status:
Active
Beds:
3
Baths:
2
Type:
Single Family
Subtype:
SingleFamilyResidence
Subdivision:
Sun City Las Vegas
Listed Date:
Oct 3, 2025
Finished Sq Ft:
2,176
Total Sq Ft:
2,176
Lot Size:
7,405 sqft / 0.17 acres (approx)
Year Built:
1997
Schools
Elementary School:
Lummis, William,Lummis, William
Middle School:
Becker
High School:
Palo Verde
Interior
Appliances
Built In Gas Oven, Double Oven, Dryer, Dishwasher, Disposal, Gas Range, Microwave, Refrigerator, Washer
Bathrooms
2 Full Bathrooms
Cooling
Central Air, Electric
Fireplaces Total
1
Flooring
Laminate
Heating
Central, Gas
Laundry Features
Electric Dryer Hookup, Gas Dryer Hookup, Laundry Room
Exterior
Architectural Style
One Story
Association Amenities
Country Club, Clubhouse, Dog Park, Fitness Center, Golf Course, Indoor Pool, Jogging Path, Media Room, Pickleball, Pool, Recreation Room, Spa Hot Tub, Security, Tennis Courts
Community
55+
Community Features
Pool
Construction Materials
Frame, Stucco
Exterior Features
Built In Barbecue, Barbecue, Patio, Private Yard
Parking Features
Attached, Garage, Garage Door Opener, Inside Entrance, Private, Shelves
Roof
Tile
Financial
HOA Fee
$208
HOA Frequency
Monthly
HOA Includes
AssociationManagement,Clubhouse,CommonAreas,RecreationFacilities,ReserveFund,Security,Taxes
HOA Name
Sun City Summerlin
Taxes
$3,937
Directions
Hills Center Dr & Lake Mead Blvd/ Head north on Hills Center Dr, Continue onto Del Webb Blvd, Turn left onto Sundial Dr, Turn right onto Tumble Brook Dr. Property will be on the right.
Map
Contact Us
Mortgage Calculator
Similar Listings Nearby

2732 Tumble Brook Drive
Las Vegas, NV

