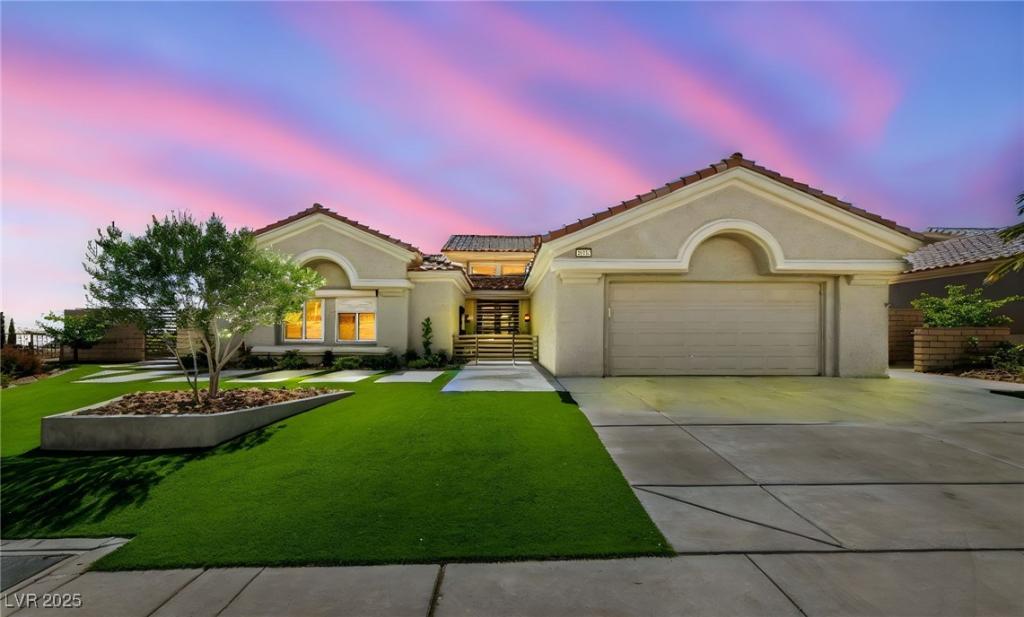3 Bedrooms 2,192 Sq. Ft. ~ Completely Remodeled With A View! Custom-Built Cabinets to the Ceiling with Pull-Outs and a Wine Bar ~ 12 X 24 Tile Floors throughout with Custom Inserts ~ Granite Window Seals ~ Rolladen Shutters ~ Primary Shower Wheelchair Accessible ~ Outdoor Kitchen, Chef Pizza Oven, BBQ, Teppanyaki Grill, High Powered Burner, Custom Outdoor Lighting ~ Wood Burning BBQ Pit with Gas Hook-Up ~ Outdoor Bar with Refrigerator and TV ~ Privacy Gates, Block Wall ~ Low-Maintenance Landscape ~ Upgraded Water System, Raised Garden Beds, Fruit Trees, Premium Artificial Turf, Wide Sidewalks around the home ~ Textured Concrete Patio with Umbrella Holders ~ Unforgettable Sunrises ~ Live Like You Are On Vacation ~ Use the Sun City Amenities ~ 4 Community Centers, 3 Golf Courses, 5 Swimming Pools (3 Outdoor and 2 Indoor Pools), 3 Exercise Facilities, Tennis Courts, Pickle Ball Courts, Senior Softball League, 312 Seat Starbright Theatre with Live Entertainment, Social Card Clubs, and More
Property Details
Price:
$1,185,000
MLS #:
2695196
Status:
Active
Beds:
3
Baths:
2
Type:
Single Family
Subtype:
SingleFamilyResidence
Subdivision:
Sun City Las Vegas
Listed Date:
Jun 28, 2025
Finished Sq Ft:
2,192
Total Sq Ft:
2,192
Lot Size:
9,583 sqft / 0.22 acres (approx)
Year Built:
1996
Schools
Elementary School:
Lummis, William,Lummis, William
Middle School:
Becker
High School:
Palo Verde
Interior
Appliances
Built In Gas Oven, Dryer, Disposal, Gas Range, Microwave, Refrigerator, Water Softener Owned, Washer
Bathrooms
2 Full Bathrooms
Cooling
Central Air, Electric
Flooring
Porcelain Tile, Tile
Heating
Central, Gas
Laundry Features
Electric Dryer Hookup, Gas Dryer Hookup, Main Level
Exterior
Architectural Style
One Story
Association Amenities
Fitness Center, Golf Course, Indoor Pool, Pickleball, Pool, Racquetball, Recreation Room, Spa Hot Tub, Tennis Courts
Community
55+
Community Features
Pool
Exterior Features
Built In Barbecue, Barbecue, Patio
Parking Features
Attached, Garage, Private
Roof
Tile
Financial
HOA Fee
$230
HOA Frequency
Monthly
HOA Includes
RecreationFacilities
HOA Name
Sun City Summerlin
Taxes
$4,995
Directions
West on West Lake Mead Blvd – North on Thomas Ryan – Left on Button Willow – Left on Faiss to property on the left – 2616 Faiss Drive
Map
Contact Us
Mortgage Calculator
Similar Listings Nearby

2616 Faiss Drive
Las Vegas, NV

