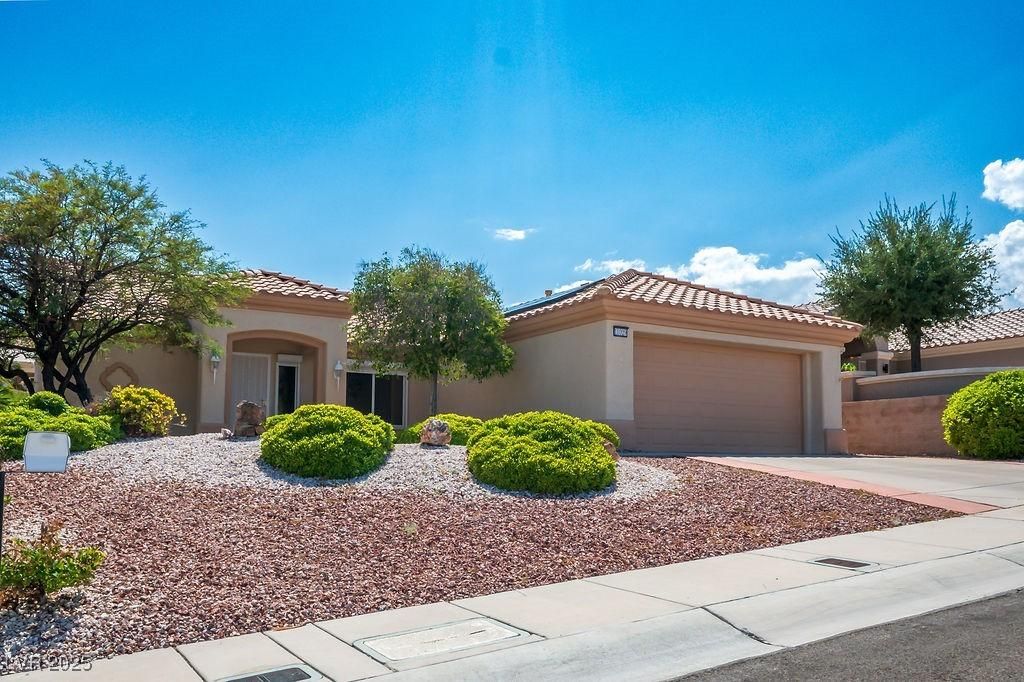Beautifully expanded Reno model with 1,502 sq. ft. of living space per Assessor’s page. The 102 sq. ft. addition creates a versatile flex area, perfect for an office or retreat. Enjoy an open layout with seamless flow between living and dining rooms, ideal for relaxed living and entertaining. Bedrooms and baths on opposite sides provide exceptional privacy. The well-appointed kitchen opens to a sunny bay-window nook, while the spacious primary ensuite offers its own bay window, walk-in closet, and shower. Solar panels help lower energy costs. Relax in the low-maintenance backyard with desert landscaping and an adjustable Alumawood slat patio cover. A 2-car garage includes built-in storage and laundry area. Located in Sun City Summerlin, a premier 55+ community with golf, pools, fitness, clubs, and activities, all near Downtown Summerlin’s dining, shopping, and sports venues.
Property Details
Price:
$424,900
MLS #:
2715395
Status:
Active
Beds:
2
Baths:
2
Type:
Single Family
Subtype:
SingleFamilyResidence
Subdivision:
Sun City Las Vegas
Listed Date:
Sep 3, 2025
Finished Sq Ft:
1,510
Total Sq Ft:
1,510
Lot Size:
6,970 sqft / 0.16 acres (approx)
Year Built:
1996
Schools
Elementary School:
Lummis, William,Lummis, William
Middle School:
Becker
High School:
Palo Verde
Interior
Appliances
Dryer, Dishwasher, Electric Range, Disposal, Microwave, Refrigerator, Washer
Bathrooms
2 Full Bathrooms
Cooling
Central Air, Electric
Flooring
Carpet, Linoleum, Tile, Vinyl
Heating
Central, Gas
Laundry Features
Cabinets, Electric Dryer Hookup, Gas Dryer Hookup, In Garage, Sink
Exterior
Architectural Style
One Story
Association Amenities
Country Club, Clubhouse, Dog Park, Fitness Center, Golf Course, Indoor Pool, Jogging Path, Media Room, Pickleball, Pool, Recreation Room, Spa Hot Tub, Security, Tennis Courts
Community
55+
Community Features
Pool
Construction Materials
Frame, Stucco
Exterior Features
Porch, Patio, Private Yard, Sprinkler Irrigation
Parking Features
Attached, Finished Garage, Garage, Garage Door Opener, Inside Entrance, Private, Shelves
Roof
Pitched, Tile
Security Features
Controlled Access
Financial
HOA Fee
$231
HOA Frequency
Monthly
HOA Includes
AssociationManagement,Clubhouse,CommonAreas,MaintenanceGrounds,RecreationFacilities,ReserveFund,Security,Taxes
HOA Name
Sun City Summerlin
Taxes
$2,402
Directions
West on West Lake Mead Blvd, South on Thomas Ryan Blvd, left on Clear Meadows Dr, right on Faiss Dr, left on Rackhurst Ave to property located on the left.
Map
Contact Us
Mortgage Calculator
Similar Listings Nearby

11029 Rackhurst Avenue
Las Vegas, NV

