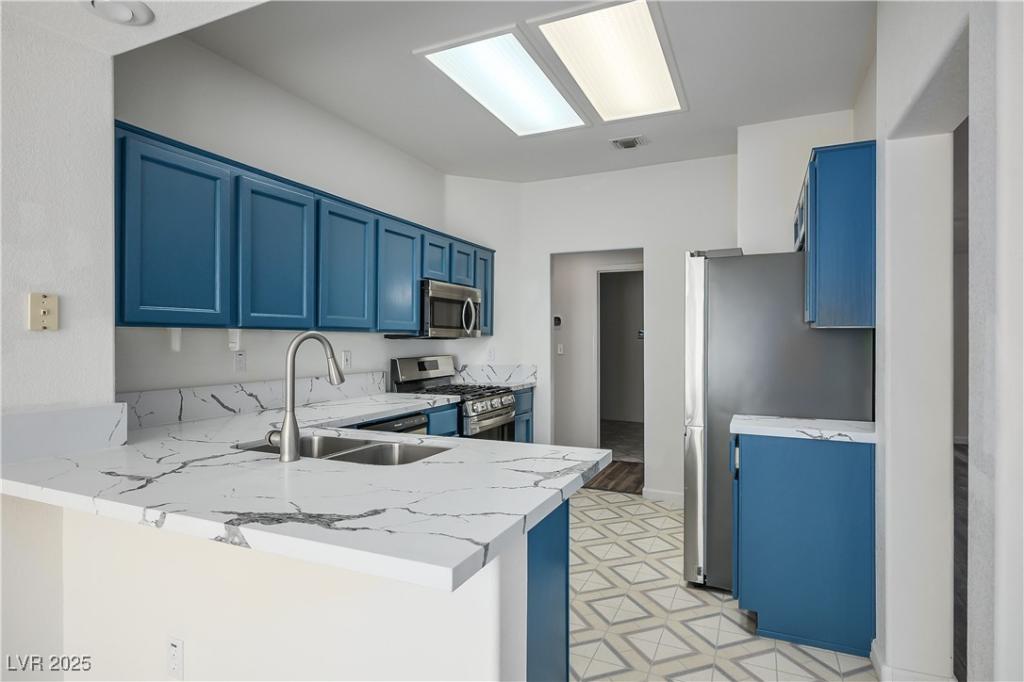Popular 1,388 sq. ft. Reno model featuring 2 bedrooms, 2 baths plus an enclosed sun room. Step inside to a newly updated interior with luxury vinyl plank flooring flowing through the open living and dining areas—ideal for comfortable living and gatherings. The modernized kitchen offers quartz countertops, newer appliances, and a bright bay-window breakfast nook. The spacious primary suite features another bay window, walk-in closet, quartz counters, and a newer jetted tub/shower combo. The guest bedroom and bath are positioned on the opposite side for added privacy. Relax outdoors under the pergola in the fully fenced, easy-care backyard. A fully paid solar system provides valuable energy savings. Situated high on a terraced cul-de-sac lot in the prestigious Sun City Summerlin community. Sun City is an active 55+ community with 3 golf courses, 4 pools, hot tubs, gyms, sports courts, amenities, and over 60 clubs located nearby top-tier dining, entertainment and sports venues.
Property Details
Price:
$449,900
MLS #:
2724656
Status:
Active
Beds:
2
Baths:
2
Type:
Single Family
Subtype:
SingleFamilyResidence
Subdivision:
Sun City Las Vegas
Listed Date:
Oct 8, 2025
Finished Sq Ft:
1,388
Total Sq Ft:
1,388
Lot Size:
7,841 sqft / 0.18 acres (approx)
Year Built:
1995
Schools
Elementary School:
Lummis, William,Lummis, William
Middle School:
Becker
High School:
Palo Verde
Interior
Appliances
Dryer, Dishwasher, Disposal, Gas Range, Gas Water Heater, Microwave, Refrigerator, Water Softener Owned, Washer
Bathrooms
1 Full Bathroom, 1 Three Quarter Bathroom
Cooling
Central Air, Electric
Flooring
Carpet, Laminate, Linoleum, Tile, Vinyl
Heating
Central, Gas
Laundry Features
Electric Dryer Hookup, Gas Dryer Hookup, Laundry Room
Exterior
Architectural Style
One Story
Association Amenities
Country Club, Clubhouse, Dog Park, Fitness Center, Golf Course, Indoor Pool, Jogging Path, Media Room, Pickleball, Pool, Recreation Room, Spa Hot Tub, Security, Tennis Courts
Community
55+
Community Features
Pool
Construction Materials
Block, Stucco
Exterior Features
Private Yard, Sprinkler Irrigation
Parking Features
Garage, Garage Door Opener, Private
Roof
Pitched, Tile
Financial
HOA Fee
$231
HOA Frequency
Monthly
HOA Includes
Clubhouse,CommonAreas,MaintenanceGrounds,RecreationFacilities,ReserveFund,Security,Taxes
HOA Name
Sun City Summerlin
Taxes
$2,204
Directions
West on Lake Mead Blvd, North on Thomas Ryan, left on Childress, right on Faiss, left on Linden Wood to property on the left.
Map
Contact Us
Mortgage Calculator
Similar Listings Nearby

10505 Linden Wood Court
Las Vegas, NV

