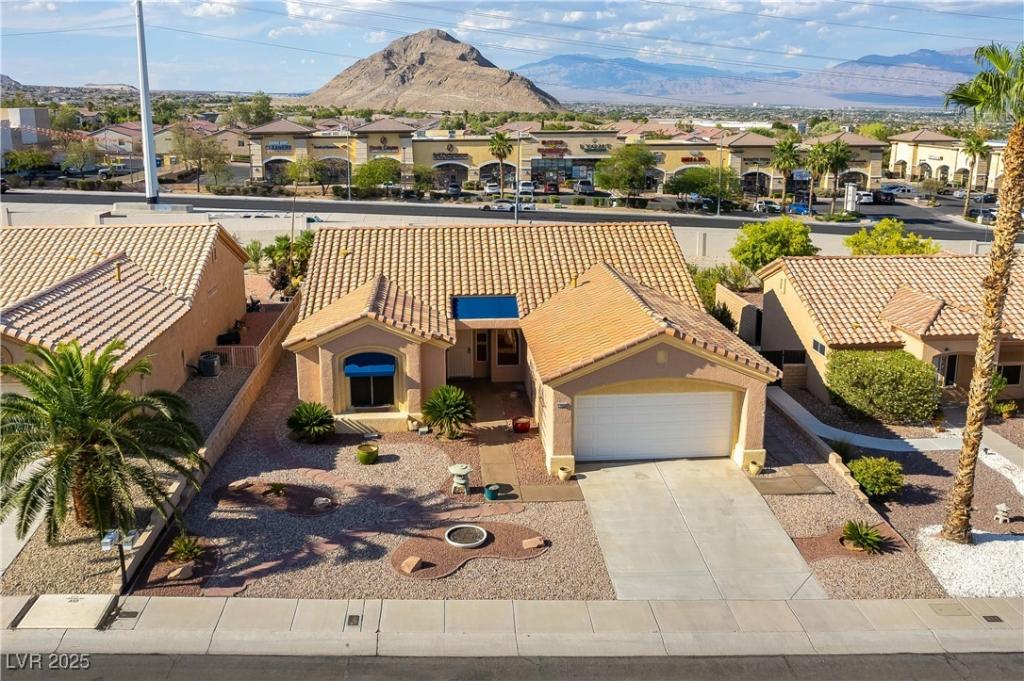Popular Tahoe floorplan in well-sought-after Sun City Summerlin. This is not your typical 55+ community; it is more like living at a resort filled with amenities & options for daily activities. This home has been meticulously maintained. It features 2 bedrooms, 2 bathrooms, and a 2-car garage. Stainless steel appliances to include refrigerator, microwave, & oven/stove. Water softener included, this is one feature that our hard water cannot compete with. It extends the longevity of your plumbing & is better for laundry. Primary shower has been remodeled & includes a built-in seat, cultured surround & glass doors; ideal for those who may not want to stand through the shower process. The primary bedroom boasts a desirable walk-in custom closet. Open floor plan and is situated on a beautiful, large lot with no home directly behind you. The rear yard has been hardscaped to create an inviting outdoor entertaining area. BUYER TO PAY A ONE TIME NORA FEE OF $ 5,000 AT CLOSE OF ESCROW.
Property Details
Price:
$429,900
MLS #:
2706675
Status:
Active
Beds:
2
Baths:
2
Type:
Single Family
Subtype:
SingleFamilyResidence
Subdivision:
Sun City Las Vegas
Listed Date:
Aug 1, 2025
Finished Sq Ft:
1,533
Total Sq Ft:
1,533
Lot Size:
6,970 sqft / 0.16 acres (approx)
Year Built:
1994
Schools
Elementary School:
Lummis, William,Lummis, William
Middle School:
Becker
High School:
Palo Verde
Interior
Appliances
Dryer, Dishwasher, Disposal, Gas Range, Microwave, Refrigerator, Water Softener Owned, Washer
Bathrooms
1 Full Bathroom, 1 Three Quarter Bathroom
Cooling
Central Air, Electric
Flooring
Carpet, Ceramic Tile, Laminate
Heating
Central, Gas
Laundry Features
Gas Dryer Hookup, In Garage
Exterior
Architectural Style
One Story
Association Amenities
Clubhouse, Fitness Center, Golf Course, Jogging Path, Media Room, Pickleball, Pool, Recreation Room, Spa Hot Tub, Tennis Courts
Community
55+
Community Features
Pool
Construction Materials
Frame, Stucco
Exterior Features
Patio, Private Yard, Sprinkler Irrigation
Parking Features
Attached, Finished Garage, Garage, Garage Door Opener, Inside Entrance, Open, Shelves
Roof
Tile
Financial
HOA Fee
$230
HOA Frequency
Monthly
HOA Includes
CommonAreas,Insurance,RecreationFacilities,ReserveFund,Security,Taxes
HOA Name
Sun City Summerlin
Taxes
$2,240
Directions
From Rampart and Lake Mead, west on Lake Mead, right on Del Webb, Left on Sun City Blvd, Right on Highland Falls, Left on Villa Ridge. House is on the right hand side of the street.
Map
Contact Us
Mortgage Calculator
Similar Listings Nearby

10020 Villa Ridge Drive
Las Vegas, NV

