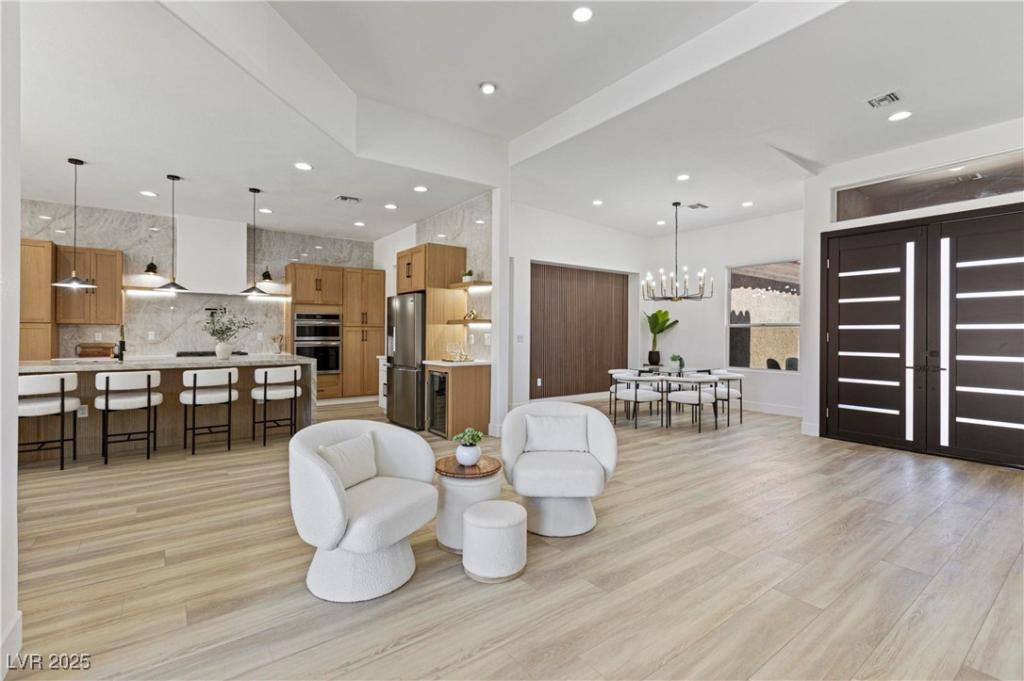The ultimate re-designed single-story property with the most luxurious custom features one could ever imagine. This golf course gem features 3 bed 2 bath, a separate family room, lounge, breakfast nook, and dining area, creating a seamless flow and open concept. A chef’s dream kitchen boasts natural stone waterfall island, custom hood cabinetry w lighting galore, wall mounted pot filler, double oven, high end appliances, designs for both functionality and style. The primary suite features modern fireplace, bar, walk-in shower, double vanity, and large walk-in closet. The property backyard positions behind the tee box, offers direct stunning golf course and mountain views throughout the entire living space. Luxury vinyl flooring, ceiling fans, wine fridge, epoxy garage flooring, high ceilings and abundant natural light. etc. Sun City Summerlin offers multiple clubhouses, golf courses, pool spa/hot tub, recreation facilities. This home is more than just a dream, it’s a lifestyle.
Property Details
Price:
$1,000,000
MLS #:
2673657
Status:
Pending
Beds:
3
Baths:
2
Type:
Single Family
Subtype:
SingleFamilyResidence
Subdivision:
Sun City Las Vegas Village 10
Listed Date:
Apr 11, 2025
Finished Sq Ft:
2,278
Total Sq Ft:
2,278
Lot Size:
8,712 sqft / 0.20 acres (approx)
Year Built:
1999
Schools
Elementary School:
Staton, Ethel W.,Staton, Ethel W.
Middle School:
Becker
High School:
Palo Verde
Interior
Appliances
Built In Gas Oven, Dryer, Dishwasher, Disposal, Gas Range, Microwave, Refrigerator, Wine Refrigerator, Washer
Bathrooms
2 Full Bathrooms
Cooling
Central Air, Electric
Fireplaces Total
2
Flooring
Luxury Vinyl Plank
Heating
Central, Gas
Laundry Features
Gas Dryer Hookup, Main Level
Exterior
Architectural Style
One Story
Association Amenities
Clubhouse, Golf Course, Pool, Spa Hot Tub
Community
55+
Community Features
Pool
Exterior Features
Patio, Private Yard
Parking Features
Attached, Epoxy Flooring, Garage, Private, Shelves
Roof
Tile
Financial
HOA Fee
$174
HOA Frequency
Monthly
HOA Includes
RecreationFacilities
HOA Name
Sun City Summerlin
Taxes
$4,889
Directions
215 W, Exit Lake Mead, Turn Right on Lake Mead, Right on Hallston st, Right on Frostburg Ln, Left on Sierra Heights Dr, Property is on the Right.
Map
Contact Us
Mortgage Calculator
Similar Listings Nearby

2317 Sierra Heights Drive
Las Vegas, NV

