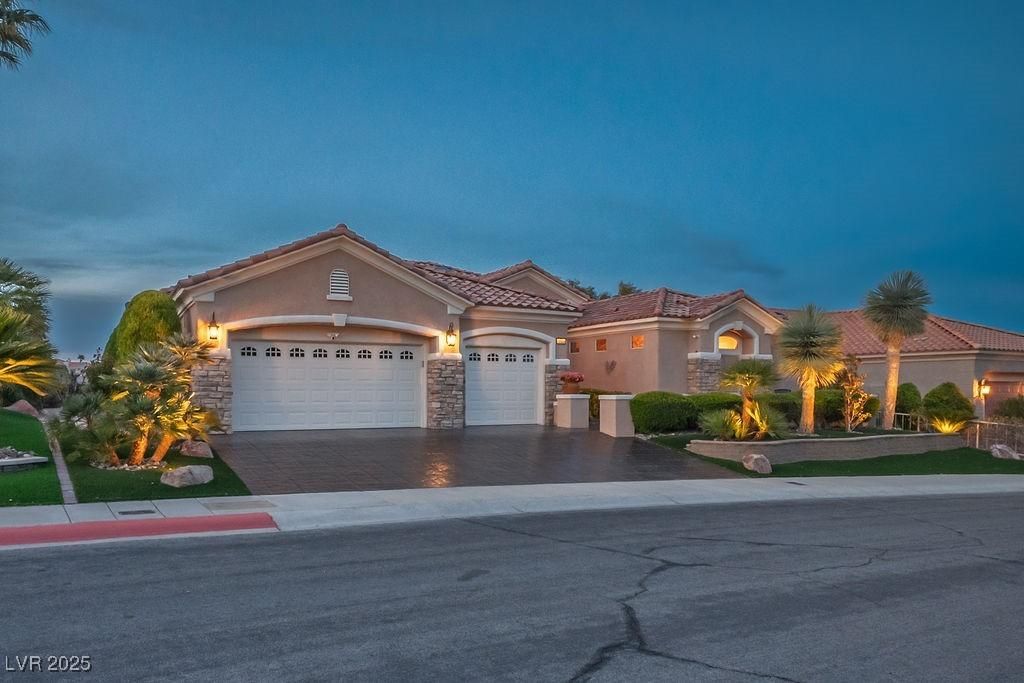This exquisite home offers a perfect blend of luxury, comfort & convenience. Ideal for those who adore both indoor & outdoor entertainment, this property is designed to impress. Once inside discover a lavish interior where every detail has been carefully curated for elegance & functionality. The kitchen featuring granite countertops, a tiled backsplash & soft-close drawers, stainless steel appliances plus under-cabinet lighting is a culinary dream. With a new electric fireplace & a 77-inch TV the family room invites you to indulge in cinematic experiences without leaving the comfort of your home. The house is equipped w/Smart Cameras, a Ring Doorbell, smart thermostats, owned solar panels & newer A/C units emphasizing efficiency & modernity. The owners suite features a custom designed walk-in closet. The backyard paradise is an entertainer’s dream w/professional landscaping, artificial turf, paver walkways, a waterfall & spa all to create an oasis retreat. This home truly has it all.
Property Details
Price:
$1,300,000
MLS #:
2668455
Status:
Active
Beds:
3
Baths:
3
Type:
Single Family
Subtype:
SingleFamilyResidence
Subdivision:
Sun City Las Vegas Village 10
Listed Date:
Mar 30, 2025
Finished Sq Ft:
2,934
Total Sq Ft:
2,934
Lot Size:
11,326 sqft / 0.26 acres (approx)
Year Built:
1998
Schools
Elementary School:
Staton, Ethel W.,Staton, Ethel W.
Middle School:
Becker
High School:
Palo Verde
Interior
Appliances
Built In Electric Oven, Double Oven, Dryer, Dishwasher, Electric Cooktop, Disposal, Gas Water Heater, Hot Water Circulator, Refrigerator, Water Softener Owned, Water Heater, Water Purifier, Washer
Bathrooms
3 Full Bathrooms
Cooling
Central Air, Electric, Two Units
Fireplaces Total
1
Flooring
Carpet, Tile
Heating
Central, Gas, Multiple Heating Units
Laundry Features
Cabinets, Electric Dryer Hookup, Laundry Room, Sink
Exterior
Architectural Style
One Story
Association Amenities
Clubhouse, Fitness Center, Golf Course, Indoor Pool, Pickleball, Pool, Recreation Room, Spa Hot Tub, Security, Tennis Courts, Media Room
Community
55+
Community Features
Pool
Construction Materials
Frame, Stucco
Exterior Features
Barbecue, Courtyard, Patio, Private Yard, Sprinkler Irrigation, Water Feature
Parking Features
Attached, Exterior Access Door, Epoxy Flooring, Finished Garage, Garage, Golf Cart Garage, Garage Door Opener, Inside Entrance, Open, Private, Shelves, Workshop In Garage
Roof
Tile
Security Features
Security System Owned
Financial
HOA Fee
$207
HOA Frequency
Monthly
HOA Includes
AssociationManagement,Clubhouse,RecreationFacilities,Security
HOA Name
Sun City Summerlin
Taxes
$5,958
Directions
From Summerlin Pkwy head north on Anasazi Dr then turn left on Thomas Ryan Blvd Then turn Right on Hallston St then left on Longwood Dr.
Map
Contact Us
Mortgage Calculator
Similar Listings Nearby

10524 Longwood Drive
Las Vegas, NV
LIGHTBOX-IMAGES
NOTIFY-MSG

