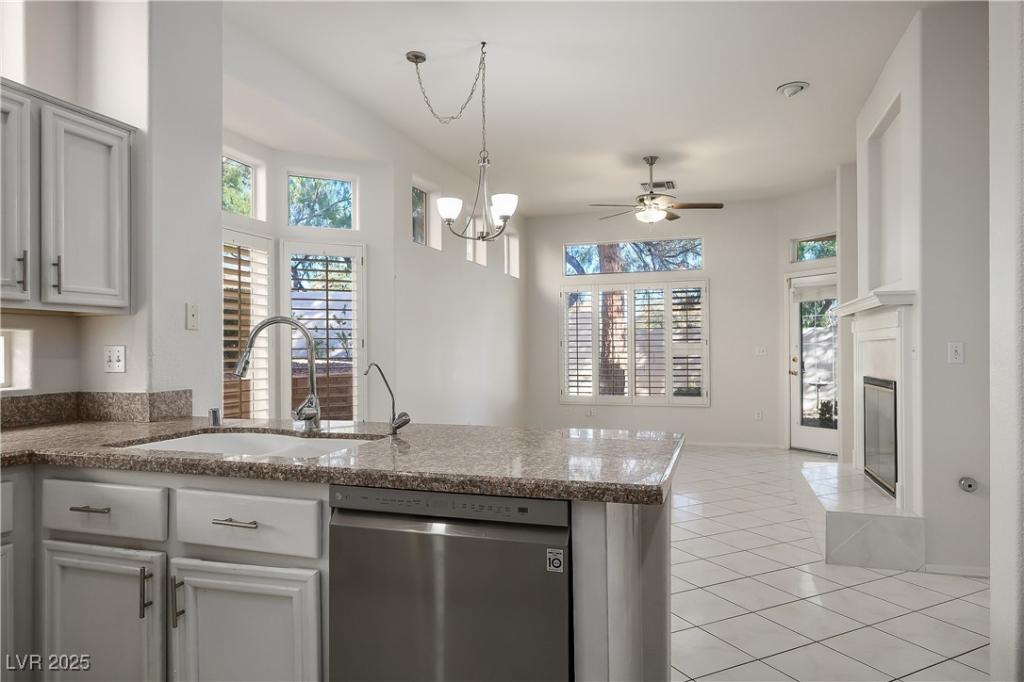Enter this nicely appointed 1,799 sq. ft. Glenbrook model townhome featuring 2 bedrooms and 2 baths through a gated courtyard. The spacious layout includes separate living and dining areas plus an oversized living room highlighted by a two-sided fireplace, giving each space its own character. The open kitchen, with granite countertops, double ovens, and a breakfast bar, overlooks the living room for an easy flow of everyday living and entertaining. The primary ensuite, privately situated at the rear of the home, offers a large walk-in closet, dual vanities, a soaking tub, and a separate shower. The second bedroom and bath are conveniently located at the front of the home. Oversized two-car garage has a wall of storage cabinets and golf cart parking. Sun City Summerlin is a prestige 55+active community with 3 golf courses, 4 pools, hot tubs, sports courts, clubs & activities, and is located nearby Downtown Summerlin with dining, entertainment, shopping and sports venues
Property Details
Price:
$369,900
MLS #:
2724658
Status:
Active
Beds:
2
Baths:
2
Type:
Townhouse
Subdivision:
Sun City Las Vegas Village 10
Listed Date:
Oct 8, 2025
Finished Sq Ft:
1,799
Total Sq Ft:
1,799
Lot Size:
3,049 sqft / 0.07 acres (approx)
Year Built:
1996
Schools
Elementary School:
Lummis, William,Lummis, William
Middle School:
Becker
High School:
Palo Verde
Interior
Appliances
Built In Gas Oven, Double Oven, Dryer, Dishwasher, Gas Cooktop, Disposal, Gas Water Heater, Refrigerator, Washer
Bathrooms
2 Full Bathrooms
Cooling
Central Air, Electric
Fireplaces Total
1
Flooring
Carpet, Tile
Heating
Central, Gas
Laundry Features
Electric Dryer Hookup, Gas Dryer Hookup, Laundry Room
Exterior
Architectural Style
One Story
Association Amenities
Country Club, Clubhouse, Fitness Center, Golf Course, Indoor Pool, Jogging Path, Media Room, Pickleball, Pool, Recreation Room, Spa Hot Tub, Security, Tennis Courts
Community
55+
Community Features
Pool
Construction Materials
Frame, Stucco
Exterior Features
Patio, Private Yard, Sprinkler Irrigation
Parking Features
Attached, Finished Garage, Garage, Garage Door Opener, Inside Entrance, Private, Shelves
Roof
Pitched, Tile
Financial
HOA Fee
$230
HOA Fee 2
$242
HOA Frequency
Monthly
HOA Includes
AssociationManagement,Clubhouse,CommonAreas,MaintenanceGrounds,RecreationFacilities,ReserveFund,Security,Taxes
HOA Name
Sun City Summerlin
Taxes
$2,631
Directions
West Lake Mead Blvd & North Rampart Blvd. West on W Lake Mead Blvd, left on Hallston St, left on Frostburg Ln to property located on the left.
Map
Contact Us
Mortgage Calculator
Similar Listings Nearby

10336 Frostburg Lane
Las Vegas, NV

