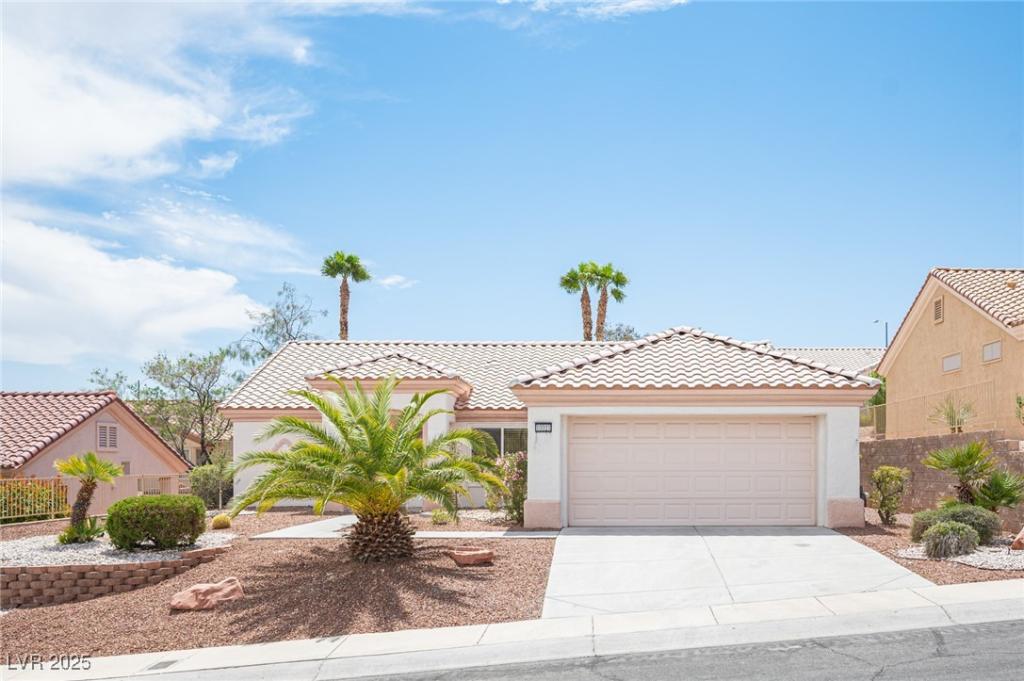This beautifully updated split-bedroom floorplan features luxury vinyl plank flooring, stylish two-tone paint, modern quartz countertops, upgraded light fixtures and blinds throughout. The classy kitchen shines with stainless steel appliances and large counter seating, perfect for entertaining or daily living. Move-in ready and designed to impress—this is the one you’ve been waiting for!
Property Details
Price:
$465,000
MLS #:
2679987
Status:
Active
Beds:
2
Baths:
2
Type:
Single Family
Subtype:
SingleFamilyResidence
Subdivision:
Sun City Las Vegas Village 10
Listed Date:
May 2, 2025
Finished Sq Ft:
1,402
Total Sq Ft:
1,402
Lot Size:
6,534 sqft / 0.15 acres (approx)
Year Built:
1996
Schools
Elementary School:
Staton, Ethel W.,Staton, Ethel W.
Middle School:
Rogich Sig
High School:
Palo Verde
Interior
Appliances
Dryer, Dishwasher, Disposal, Gas Range, Microwave, Refrigerator, Washer
Bathrooms
1 Full Bathroom, 1 Three Quarter Bathroom
Cooling
Central Air, Electric
Flooring
Ceramic Tile, Luxury Vinyl Plank
Heating
Central, Gas
Laundry Features
Gas Dryer Hookup, Main Level, Laundry Room
Exterior
Architectural Style
One Story
Association Amenities
Clubhouse
Community
55+
Exterior Features
Patio, Private Yard
Parking Features
Attached, Garage, Garage Door Opener, Inside Entrance, Private
Roof
Pitched, Tile
Financial
HOA Fee
$2,073
HOA Frequency
Annually
HOA Includes
AssociationManagement,MaintenanceGrounds,Security
HOA Name
Sun City Summerlin
Taxes
$3,115
Directions
From 215 take Lake Mead Exit and head east on Lake Mead. R on Hallston, L on Marymont Place. House on Right.
Map
Contact Us
Mortgage Calculator
Similar Listings Nearby

10321 Marymont Place
Las Vegas, NV

