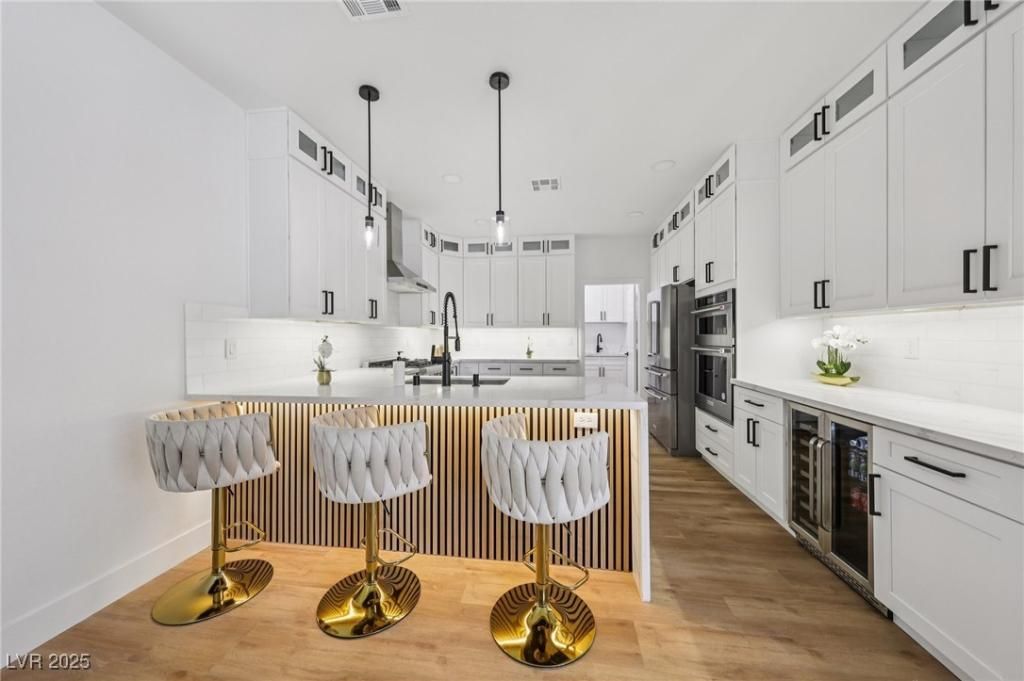Beautifully remodeled 4 bedroom 3 bath home in a Summerlin Gated Community. Open floorplan featuring Luxury Vinyl Plank flooring throughout, Calcutta Quartz in the Kitchen and all bathrooms, and Brand new cabinets throughout. Top of the line KitchenAid stainless steel appliances, a commercial sized 6 burner range/oven, as well as a second wall oven, and a separate wine and beverage refrigerator. The primary suite features an oversized walk in shower complete with an LED light in the shower niche, a separate stand alone tub, and custom built closets. New plantation shutters throughout. A full guest bedroom and bathroom is downstairs, or you can use it as an office. Large oversized bedrooms upstairs, both with views of the Las Vegas Strip. The garage has been fully finished featuring a new epoxy floor, upper storage cabinets and custom LED lighting on the ceiling. No detail was spared on this beautiful home, schedule your tour today!
Property Details
Price:
$719,900
MLS #:
2695143
Status:
Active
Beds:
4
Baths:
3
Type:
Townhouse
Subdivision:
Summertrail Summerlin Village 7- Trails-Ut #2C-Amd
Listed Date:
Jun 25, 2025
Finished Sq Ft:
2,475
Total Sq Ft:
2,475
Lot Size:
11,109 sqft / 0.26 acres (approx)
Year Built:
1996
Schools
Elementary School:
Staton, Ethel W.,Staton, Ethel W.
Middle School:
Becker
High School:
Palo Verde
Interior
Appliances
Built In Gas Oven, Dryer, Gas Cooktop, Disposal, Microwave, Refrigerator, Wine Refrigerator, Washer
Bathrooms
3 Full Bathrooms
Cooling
Central Air, Electric
Fireplaces Total
1
Flooring
Luxury Vinyl Plank
Heating
Central, Gas
Laundry Features
Cabinets, Gas Dryer Hookup, Main Level, Laundry Room, Sink
Exterior
Architectural Style
Two Story
Association Amenities
Gated, Pool, Spa Hot Tub
Community Features
Pool
Exterior Features
Patio, Sprinkler Irrigation
Parking Features
Attached, Epoxy Flooring, Garage, Garage Door Opener, Guest, Inside Entrance, Private
Roof
Tile
Financial
HOA Fee
$399
HOA Fee 2
$65
HOA Frequency
Monthly
HOA Includes
AssociationManagement,MaintenanceGrounds
HOA Name
Summerlin Trails
Taxes
$2,624
Directions
From Summerlin Parkway, head north on Town Center Drive. At the roundabout, take the Village Square exit. Turn left on Trailwood Drive, then right on Crestdale Lane. Turn left into the gated community. After entering the gate, turn left on Summer Point Drive, then left on Summer Ash Street.
Map
Contact Us
Mortgage Calculator
Similar Listings Nearby

9900 Summer Ash Court 103
Las Vegas, NV
LIGHTBOX-IMAGES
NOTIFY-MSG

