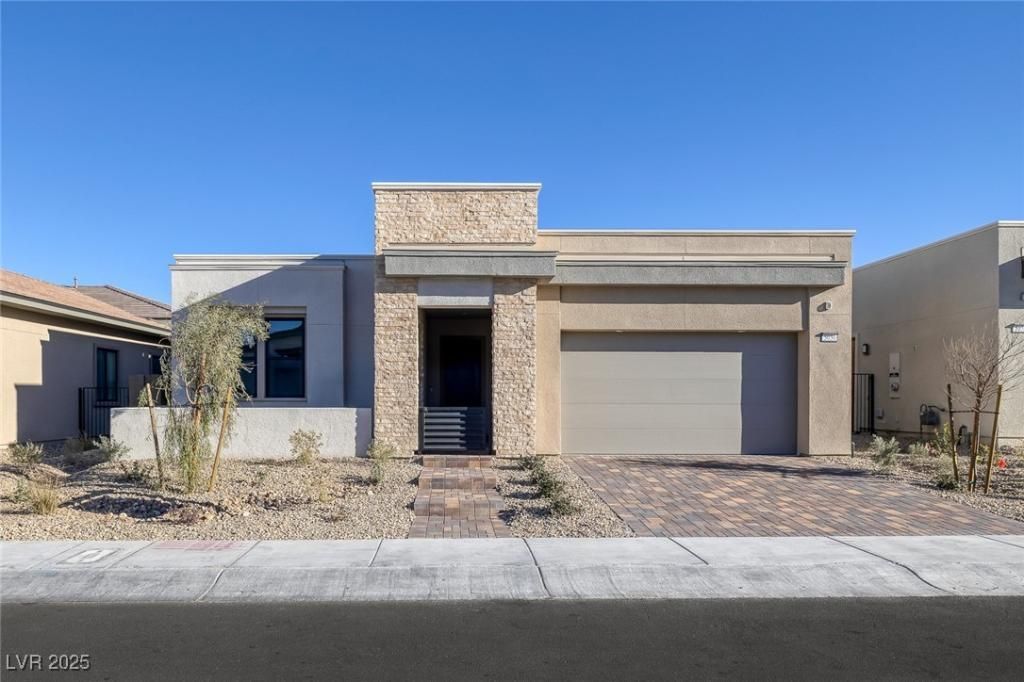Located in the desirable 89135 zip code, 5030 Sandline Ct sits within Ascension, Summerlin’s newest and most exclusive guard-gated community. This brand-new, never-lived-in single-story home spans 2,500 sq ft and offers 4 spacious bedrooms, 3 elegant bathrooms, and a versatile flex room—ideal for a home office, gym, media room, or study.
Thoughtfully designed for modern living, it features an open floor plan with vaulted ceilings and oversized windows that flood the space with natural light. As a never-lived-in home, it offers the rare chance to make it your own and add personal style.
It also includes a smart refrigerator with Family Hub, bringing a modern smart home concept to life for added convenience and connectivity.
Move-in ready and backed by a transferable builder warranty, this home delivers peace of mind and excellent value. Don’t miss this opportunity to own a pristine gem in one of Summerlin’s most sought-after communities. Schedule your private showing today!
Thoughtfully designed for modern living, it features an open floor plan with vaulted ceilings and oversized windows that flood the space with natural light. As a never-lived-in home, it offers the rare chance to make it your own and add personal style.
It also includes a smart refrigerator with Family Hub, bringing a modern smart home concept to life for added convenience and connectivity.
Move-in ready and backed by a transferable builder warranty, this home delivers peace of mind and excellent value. Don’t miss this opportunity to own a pristine gem in one of Summerlin’s most sought-after communities. Schedule your private showing today!
Property Details
Price:
$1,369,897
MLS #:
2667668
Status:
Active
Beds:
4
Baths:
3
Type:
Single Family
Subtype:
SingleFamilyResidence
Subdivision:
Summerlin Village
Listed Date:
Mar 24, 2025
Finished Sq Ft:
2,500
Total Sq Ft:
2,500
Year Built:
2024
Schools
Elementary School:
Abston, Sandra B,Abston, Sandra B
Middle School:
Fertitta Frank & Victoria
High School:
Durango
Interior
Appliances
Built In Electric Oven, Dishwasher, Energy Star Qualified Appliances, Disposal, Microwave, Refrigerator
Bathrooms
3 Full Bathrooms
Cooling
Central Air, Electric, Energy Star Qualified Equipment, Two Units
Flooring
Carpet, Ceramic Tile
Heating
Central, Gas
Laundry Features
Main Level
Exterior
Architectural Style
One Story
Association Amenities
Clubhouse, Gated, Barbecue, Pickleball, Park, Pool, Guard
Community Features
Pool
Construction Materials
Frame, Stucco, Drywall
Exterior Features
Handicap Accessible, Private Yard
Parking Features
Attached, Garage, Private
Roof
Tile
Security Features
Fire Sprinkler System
Financial
HOA Fee
$255
HOA Fee 2
$65
HOA Frequency
Monthly
HOA Includes
Security
HOA Name
Neveda Community
Taxes
$1,228
Directions
From the 215 Beltway and Town Center, head south on Town Center. Turn right onto Rolling Foothills, then right onto Rockline Parkway to enter through the gate. Continue left on Rolling Vista, then left onto Terramont Drive. Turn right onto Concord Valley Drive and follow it to Sandline Court. The home will be on your right.
Map
Contact Us
Mortgage Calculator
Similar Listings Nearby

5030 Sandline Court
Las Vegas, NV
LIGHTBOX-IMAGES
NOTIFY-MSG

