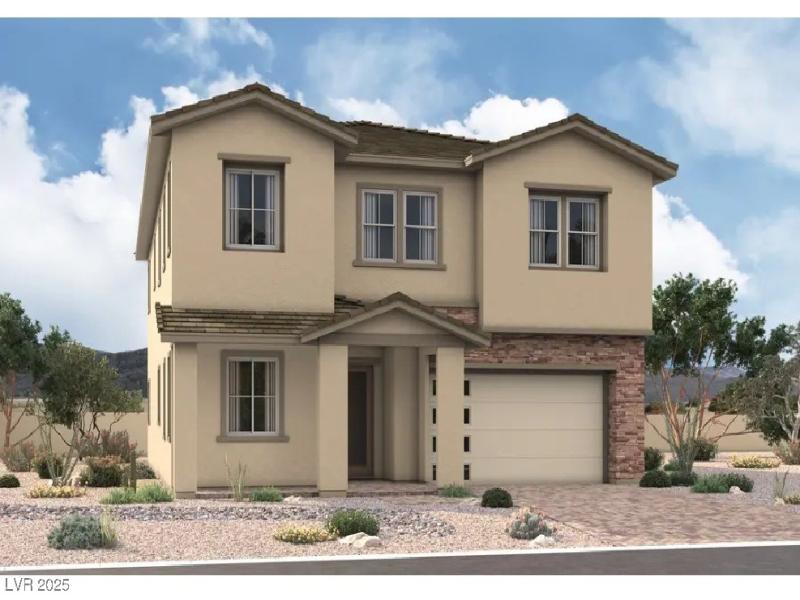Brand New Richmond American Designer Home* Features include- Contemporary fireplace at great room, deluxe primary bath w/free-standing tub, tile surrounds at tubs/showers, covered patio w/multislide doors at great room, Smart wifi programmable thermostat, electric car charger prewire, 8′ garage door, GE Monogram stainless-steel appliance pkg. w/dual-fuel range, pyramid hood, and 42″ refrigerator; Signature maple cabinets w/tidepool finish, stacked feature, glass doors (select locations), and door hardware; upgraded quartz or quartzite countertops throughout; full-height quartzite backsplash at kitchen, upgraded quartz kitchen sink and champagne bronze faucet, pot filler at cooktop, add’l. ceiling fan prewires and lighting, upgraded champagne bronze bath faucets and accessories, upgraded flooring throughout; two-tone interior paint, upgraded interior trim pkg., open stair rail system w/stainless rails and euro grey maple treads, laundry sink and cabinets, video doorbell, + more!
Property Details
Price:
$1,294,950
MLS #:
2726810
Status:
Active
Beds:
5
Baths:
4
Type:
Single Family
Subtype:
SingleFamilyResidence
Subdivision:
Summerlin Village 29 Parcel J Primrose Park
Listed Date:
Oct 9, 2025
Finished Sq Ft:
3,410
Total Sq Ft:
3,410
Lot Size:
6,970 sqft / 0.16 acres (approx)
Year Built:
2025
Schools
Elementary School:
Givens, Linda Rankin,Givens, Linda Rankin
Middle School:
Rogich Sig
High School:
Palo Verde
Interior
Appliances
Built In Electric Oven, Double Oven, Dishwasher, Gas Cooktop, Disposal, Microwave, Refrigerator, Tankless Water Heater
Bathrooms
4 Full Bathrooms
Cooling
Central Air, Electric
Fireplaces Total
1
Flooring
Carpet, Ceramic Tile
Heating
Central, Gas
Laundry Features
Cabinets, Gas Dryer Hookup, Laundry Room, Sink, Upper Level
Exterior
Architectural Style
Two Story
Association Amenities
Jogging Path, Playground, Park
Construction Materials
Frame, Stucco, Drywall
Exterior Features
Balcony, Barbecue, Porch, Patio, Private Yard
Parking Features
Attached, Finished Garage, Garage, Inside Entrance, Private
Roof
Pitched, Tile
Financial
HOA Fee
$119
HOA Fee 2
$60
HOA Frequency
Monthly
HOA Includes
AssociationManagement
HOA Name
Thoroughbred Mgmt
Taxes
$2,623
Directions
From the western 215 Beltway, west on Far Hills Avenue. Pass Sky Vista Drive. South (left) on Grand Park Boulevard. West (right) on Spring Run Drive. Left (west) on Polyantha Avenue into community.
Map
Contact Us
Mortgage Calculator
Similar Listings Nearby

103 Vernalis Avenue
Las Vegas, NV

