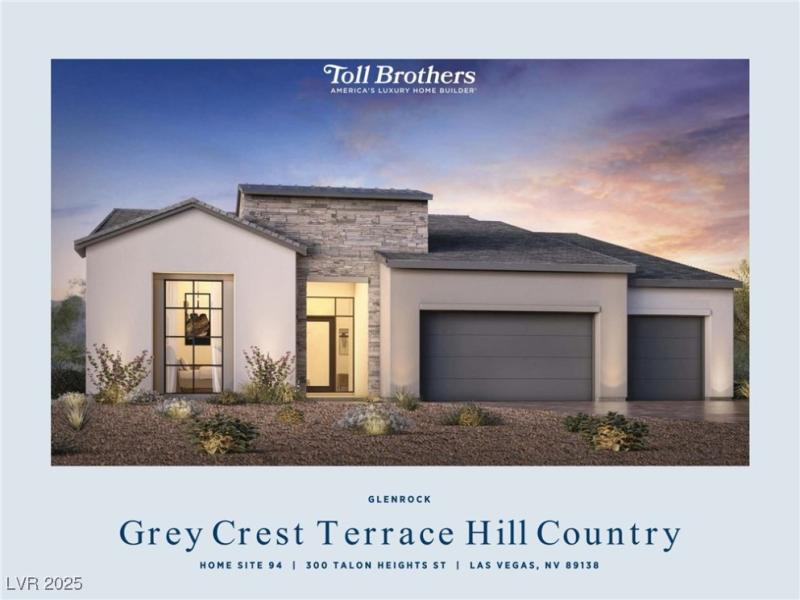GLENROCK by TOLL BROTHERS NEW CONSTRUCTION (Grey Crest Terrace Hill Country – Lot 94) Discover a home unlike any other designed w distinction & crafted for elevated living. Striking foyer leads to the great room where soaring 14′ ceilings, sleek linear fireplace & covered deck make a bold first impression. Glass-enclosed office adds architectural flair & function. Chef’s kitchen is appointed w Wolf appliance package, island + brkfst bar, walk-in pantry, dining area framed by impressive storefront windows & adjacent workstation for everyday convenience. Primary Suite is a sanctuary featuring a spa-inspired bath w soaking tub, walk-in shower + dual drying areas, dual vanities & walk-in closet. Secondary bedrooms offer full en-suite baths. Head to the lower-level living area where the walk-out terrace creates a seamless indoor/outdoor entertaining space. w secluded bedroom, flex space, powder room. Thees still time for you to personalize this home through the Design Studio
Property Details
Price:
$2,305,000
MLS #:
2688872
Status:
Pending
Beds:
4
Baths:
6
Type:
Single Family
Subtype:
SingleFamilyResidence
Subdivision:
Summerlin Village 29 Parcel C & D
Listed Date:
Jun 4, 2025
Finished Sq Ft:
4,211
Total Sq Ft:
4,211
Lot Size:
8,276 sqft / 0.19 acres (approx)
Year Built:
2025
Schools
Elementary School:
Givens, Linda Rankin,Vassiliadis, Billy & Rosemary
Middle School:
Becker
High School:
Palo Verde
Interior
Appliances
Built In Electric Oven, Dishwasher, Gas Cooktop, Disposal, Gas Range, Microwave, Tankless Water Heater
Bathrooms
4 Full Bathrooms, 2 Half Bathrooms
Cooling
Central Air, Electric, Two Units
Fireplaces Total
1
Flooring
Other
Heating
Central, Gas, Multiple Heating Units
Laundry Features
Cabinets, Gas Dryer Hookup, Main Level, Laundry Room, Sink
Exterior
Architectural Style
One Story
Association Amenities
Gated, Barbecue, Park
Exterior Features
Balcony, Porch, Patio, Private Yard, Fire Pit, Sprinkler Irrigation
Parking Features
Attached, Finished Garage, Garage, Garage Door Opener, Inside Entrance, Private
Roof
Pitched, Tile
Security Features
Prewired, Fire Sprinkler System, Gated Community
Financial
HOA Fee
$136
HOA Fee 2
$60
HOA Frequency
Monthly
HOA Includes
AssociationManagement
HOA Name
Glenrock
Taxes
$4,991
Directions
Sales office is located at 360 Talon Heights St Las Vegas, NV 89138, Located within Summerlin’s Grand Park Village, 215 North to Far Hills Ave, Make a Left on Far Hills, Follow Far Hills to Grand Park BLVD and make a Right. Right on Granite Run Way, Left on Talon Heights to Glenrock Sales Center.
Map
Contact Us
Mortgage Calculator
Similar Listings Nearby

300 TALON HEIGHTS Street
Las Vegas, NV

