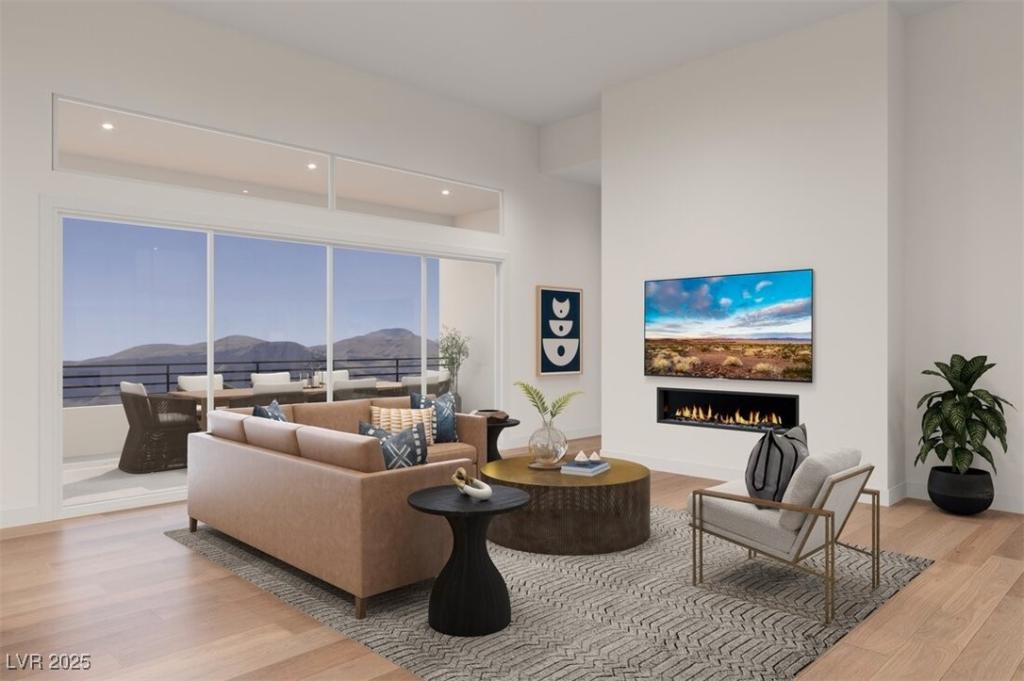NEW CONSTRUCTION by Toll Brothers — Glenrock, Homesite 23 | Blackwood Terrace Mid-Century. Projected completion: August 2026. This stunning 5-bedroom, 5.5-bath, 3-car garage home offers 4,022 sq. ft. of thoughtfully designed living space, including a finished walk-out basement. The main level features an open great room that flows into the gourmet kitchen with an oversized island, ideal for everyday living and entertaining. A private first-floor attached casita with its own entrance offers perfect space for guests or extended family. The luxurious primary suite boasts a spa-inspired bath and expansive walk-in closet, while each secondary bedroom includes its own private bath for added comfort. The walk-out basement provides a versatile additional living area ideal for a media room, game room, gym, or multi-gen space. There’s still time to personalize this home in the design studio!
Property Details
Price:
$2,055,000
MLS #:
2733394
Status:
Active
Beds:
5
Baths:
6
Type:
Single Family
Subtype:
SingleFamilyResidence
Subdivision:
Summerlin Village 29 Parcel C & D
Listed Date:
Nov 6, 2025
Finished Sq Ft:
4,022
Total Sq Ft:
4,022
Lot Size:
8,712 sqft / 0.20 acres (approx)
Year Built:
2025
Schools
Elementary School:
Givens, Linda Rankin,Givens, Linda Rankin
Middle School:
Becker
High School:
Palo Verde
Interior
Appliances
Built In Gas Oven, Dishwasher, Disposal, Gas Range, Microwave, Tankless Water Heater
Bathrooms
5 Full Bathrooms, 1 Half Bathroom
Cooling
Central Air, Electric, Energy Star Qualified Equipment, Two Units
Fireplaces Total
1
Flooring
Other
Heating
Central, Gas, Multiple Heating Units, Zoned
Laundry Features
Gas Dryer Hookup, Laundry Room
Exterior
Architectural Style
One Story
Association Amenities
Gated, Park
Construction Materials
Drywall
Exterior Features
Courtyard, Deck, Patio, Private Yard, Sprinkler Irrigation
Other Structures
Guest House
Parking Features
Exterior Access Door, Finished Garage, Garage, Inside Entrance, Private
Roof
Tile
Security Features
Fire Sprinkler System, Gated Community
Financial
HOA Fee
$60
HOA Fee 2
$140
HOA Frequency
Monthly
HOA Includes
CommonAreas,ReserveFund,Taxes,Utilities
HOA Name
Summerlin West HOA
Taxes
$4,991
Directions
Directions to Sales Office located at 360 Talon Hts St: From 215W exit Far Hills, continue West on Far Hills to Grand Park Blvd, turn R (N) on Grand Park Blvd, turn R (E) on Granite Run Way, turn L (N) on Talon Hts St. Office is on the R (E).
Map
Contact Us
Mortgage Calculator
Similar Listings Nearby

180 Grange Creek Lane
Las Vegas, NV

