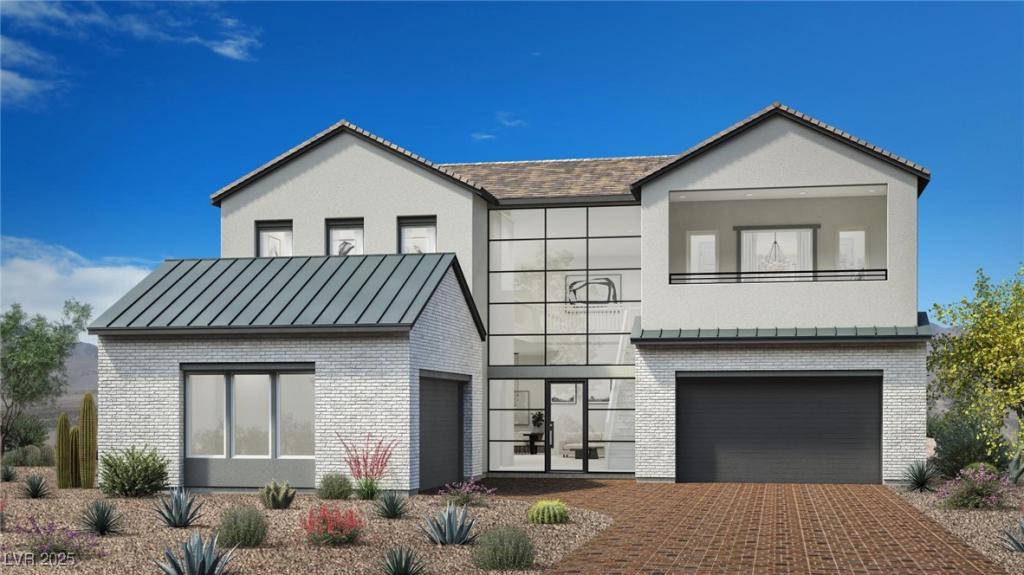The Westcliff offers 4,557 sq. ft. with 5 bedrooms, 5.5 baths, and a 4-car garage on a north-facing lot. A grand two-story foyer opens into the great room with a fireplace and an oversized covered patio. The open kitchen features an oversized island and a spacious walk-in pantry, flowing into the two-story dining area. A large downstairs flex room off the kitchen provides versatile space for an office, gym, or lounge.
Upstairs, the primary suite includes dual walk-in closets, a covered balcony, and a spa-inspired bath with separate vanities, a freestanding tub, and a walk-in shower. An additional covered deck extends the suite’s living space. Three secondary bedrooms, each with a private bath and walk-in closet, are centered around a loft, while a fifth bedroom with its own bath is located on the first floor.
Additional highlights include bedroom-level laundry, a powder room, and abundant storage throughout.
Upstairs, the primary suite includes dual walk-in closets, a covered balcony, and a spa-inspired bath with separate vanities, a freestanding tub, and a walk-in shower. An additional covered deck extends the suite’s living space. Three secondary bedrooms, each with a private bath and walk-in closet, are centered around a loft, while a fifth bedroom with its own bath is located on the first floor.
Additional highlights include bedroom-level laundry, a powder room, and abundant storage throughout.
Property Details
Price:
$2,106,000
MLS #:
2732700
Status:
Active
Beds:
5
Baths:
6
Type:
Single Family
Subtype:
SingleFamilyResidence
Subdivision:
Summerlin Village 29 Parcel C & D
Listed Date:
Nov 6, 2025
Finished Sq Ft:
4,557
Total Sq Ft:
4,557
Lot Size:
9,148 sqft / 0.21 acres (approx)
Year Built:
2025
Schools
Elementary School:
Givens, Linda Rankin,Givens, Linda Rankin
Middle School:
Becker
High School:
Palo Verde
Interior
Appliances
Built In Gas Oven, Dishwasher, Disposal, Gas Range, Microwave, Tankless Water Heater
Bathrooms
5 Full Bathrooms, 1 Half Bathroom
Cooling
Central Air, Electric, Energy Star Qualified Equipment, Two Units
Fireplaces Total
1
Flooring
Other
Heating
Central, Gas, Multiple Heating Units, Zoned
Laundry Features
Gas Dryer Hookup, Laundry Room
Exterior
Architectural Style
Two Story
Association Amenities
Gated, Park
Construction Materials
Drywall
Exterior Features
Deck, Patio, Private Yard, Sprinkler Irrigation
Parking Features
Finished Garage, Garage, Private
Roof
Metal, Tile
Security Features
Fire Sprinkler System, Gated Community
Financial
HOA Fee
$60
HOA Fee 2
$140
HOA Frequency
Monthly
HOA Includes
AssociationManagement,MaintenanceGrounds,Utilities
HOA Name
Summerlin West HOA
Taxes
$4,991
Directions
Directions to Sales Office located at 360 Talon Hts St: From 215W exit Far Hills, continue West on Far Hills
to Grand Park Blvd, turn R (N) on Grand Park Blvd, turn R (E) on Granite Run Way, turn L (N) on Talon Hts
St. Office is on the R (E).
Map
Contact Us
Mortgage Calculator
Similar Listings Nearby

12357 Serenity Rock Avenue
Las Vegas, NV

