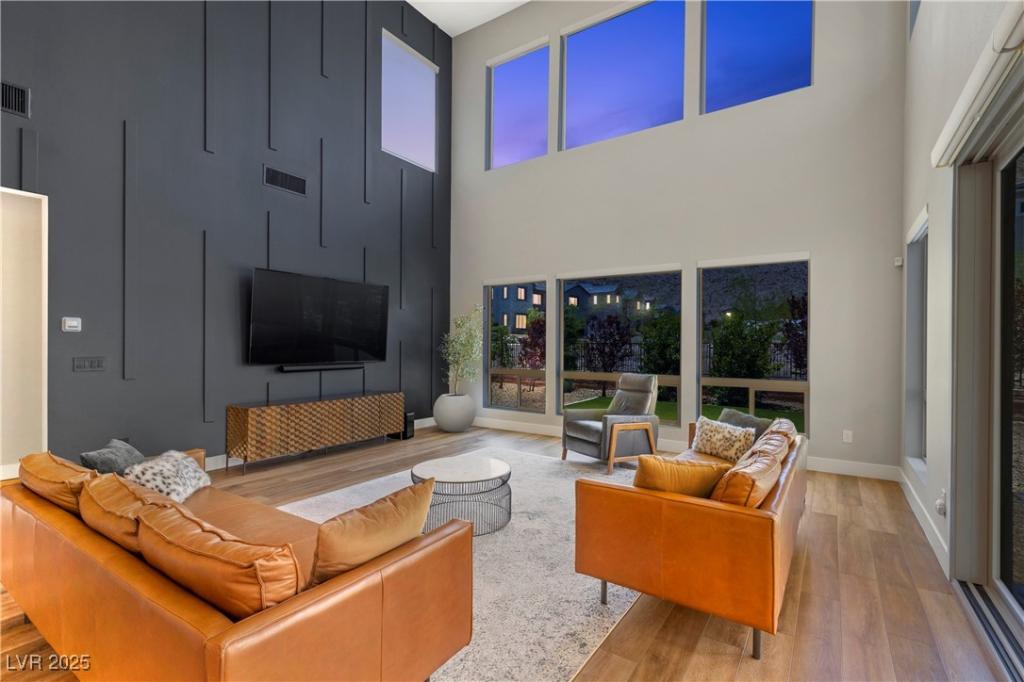Experience upscale living in the GUARD-GATED enclave of Reverence! OWNED SOLAR PANELS! Situated on a corner lot in a cul-de-sac w/breathtaking mountain views! Featuring 4 generously sized bedrooms—each w/an en-suite bath & walk-in closet—PLUS a den & loft. The luxurious primary suite is on the main level, along w/a second bedroom for added convenience. The gourmet kitchen showcases premium appliances, modern finishes & a separate bar—perfect for entertaining in style. Enjoy a fully built-out pantry & laundry room. The open-concept floor plan is filled w/natural light, soaring ceilings & upscale touches throughout. The loft offers versatile living space, while the downstairs den can serve as a home office, media room or library. Residents have exclusive access to the private Clubhouse, featuring a state-of-the-art gym, yoga studio, resort-style pool, lap pool, spa, cabanas & a fire pit lounge—all with sweeping views of the Las Vegas Strip. More than a home—this is luxury living!
Property Details
Price:
$1,850,000
MLS #:
2701322
Status:
Active
Beds:
4
Baths:
5
Type:
Single Family
Subtype:
SingleFamilyResidence
Subdivision:
Summerlin Village 26-Reverence Phase 2B
Listed Date:
Jul 22, 2025
Finished Sq Ft:
4,238
Total Sq Ft:
4,238
Lot Size:
9,583 sqft / 0.22 acres (approx)
Year Built:
2019
Schools
Elementary School:
Lummis, William,Lummis, William
Middle School:
Becker
High School:
Palo Verde
Interior
Appliances
Built In Electric Oven, Dishwasher, Energy Star Qualified Appliances, Gas Cooktop, Disposal, Microwave, Water Softener Owned, Tankless Water Heater, Wine Refrigerator
Bathrooms
4 Full Bathrooms, 1 Half Bathroom
Cooling
Central Air, Electric, High Efficiency, Two Units
Flooring
Carpet, Luxury Vinyl Plank, Tile
Heating
Central, Gas, High Efficiency, Multiple Heating Units
Laundry Features
Cabinets, Gas Dryer Hookup, Main Level, Laundry Room, Sink
Exterior
Architectural Style
Two Story
Association Amenities
Basketball Court, Clubhouse, Fitness Center, Gated, Jogging Path, Barbecue, Pickleball, Park, Pool, Recreation Room, Guard, Spa Hot Tub, Tennis Courts
Community Features
Pool
Construction Materials
Frame, Stucco, Drywall
Exterior Features
Balcony, Barbecue, Patio, Private Yard, Fire Pit, Sprinkler Irrigation
Parking Features
Attached, Garage, Garage Door Opener, Inside Entrance, Private
Roof
Pitched, Tile
Security Features
Prewired, Gated Community
Financial
HOA Fee
$60
HOA Fee 2
$325
HOA Frequency
Monthly
HOA Includes
AssociationManagement,CommonAreas,MaintenanceGrounds,RecreationFacilities,ReserveFund,Security,Taxes
HOA Name
Summerlin West
Taxes
$10,661
Directions
215W & Lake Mead, W on Lake Mead, R on Reverence PKWY, L on Desert Hope through Guard Gate, L on Original Rock, R on Emory Oak, L on September Summer. Home is on Right.
Map
Contact Us
Mortgage Calculator
Similar Listings Nearby

2871 September Summer Lane
Las Vegas, NV

