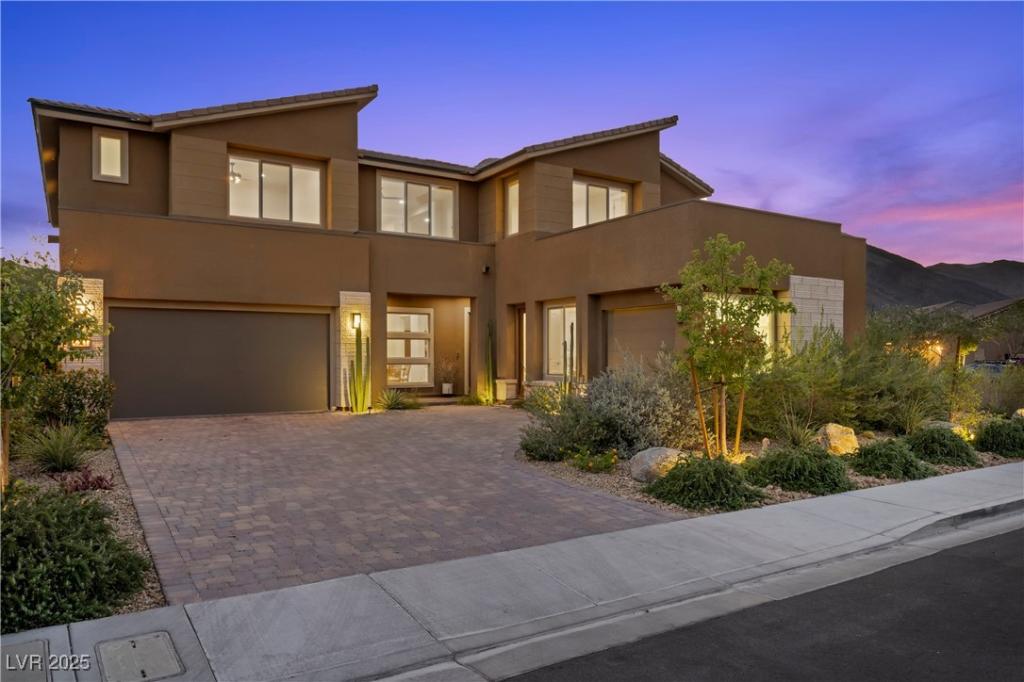Set in the prestigious, guard-gated community of Reverence, this redesigned 6 bed/6 bath home combines modern style with mountain views from every room. Perfectly positioned on a private corner lot with just one neighbor, it impresses the moment you enter. The RARE MULTI-GEN SUITE includes private entry, living room with kitchenette, oversized walk-in closet, and ensuite bedroom. A second downstairs ensuite adds versatility. Upstairs you’ll find the primary retreat with spa-style bath and dual walk-in closets, a loft, and three additional bedrooms. Laundry rooms on both levels offer everyday convenience. Thoughtfully remodeled with sophisticated touches and elevated upgrades throughout. Residents enjoy access to the award-winning Reverence Clubhouse featuring fitness center, yoga studio, resort pool, heated lap pool, spa, cabanas, fire pit w/Strip views—plus minutes to Red Rock Casino, Downtown Summerlin, shopping, dining, and freeway access. This is more than a home, it’s a lifestyle!
Property Details
Price:
$1,850,000
MLS #:
2720258
Status:
Active
Beds:
6
Baths:
6
Type:
Single Family
Subtype:
SingleFamilyResidence
Subdivision:
Summerlin Village 26-Reverence Phase 1
Listed Date:
Sep 24, 2025
Finished Sq Ft:
4,141
Total Sq Ft:
4,141
Lot Size:
8,276 sqft / 0.19 acres (approx)
Year Built:
2018
Schools
Elementary School:
Lummis, William,Lundy, Earl B.
Middle School:
Becker
High School:
Palo Verde
Interior
Appliances
Dryer, Dishwasher, Energy Star Qualified Appliances, Gas Cooktop, Disposal, Microwave, Refrigerator, Water Softener Owned, Tankless Water Heater, Wine Refrigerator, Washer
Bathrooms
5 Full Bathrooms, 1 Half Bathroom
Cooling
Central Air, Electric, Energy Star Qualified Equipment, High Efficiency, Two Units
Fireplaces Total
2
Flooring
Carpet, Tile
Heating
Gas, High Efficiency, Multiple Heating Units, Zoned
Laundry Features
Gas Dryer Hookup, Laundry Room, Upper Level
Exterior
Architectural Style
Two Story
Association Amenities
Basketball Court, Clubhouse, Fitness Center, Gated, Jogging Path, Barbecue, Playground, Pickleball, Park, Pool, Guard, Spa Hot Tub, Security, Tennis Courts
Community Features
Pool
Exterior Features
Balcony, Barbecue, Patio, Private Yard, Fire Pit, Sprinkler Irrigation
Parking Features
Attached, Epoxy Flooring, Garage, Garage Door Opener, Inside Entrance, Private
Roof
Pitched, Tile
Security Features
Prewired, Gated Community
Financial
HOA Fee
$60
HOA Fee 2
$325
HOA Frequency
Monthly
HOA Includes
AssociationManagement,CommonAreas,MaintenanceGrounds,RecreationFacilities,ReserveFund,Security,Taxes
HOA Name
Summerlin West
Taxes
$11,071
Directions
215 to W Lake Mead, West on Lake Mead, Right on Reverence PKWY, Left on Desert Hope to guard-gate, Right on Terra Firma, Right on Luna Blanca, Right on Raywood Ash.
Map
Contact Us
Mortgage Calculator
Similar Listings Nearby

3041 Raywood Ash Drive
Las Vegas, NV

