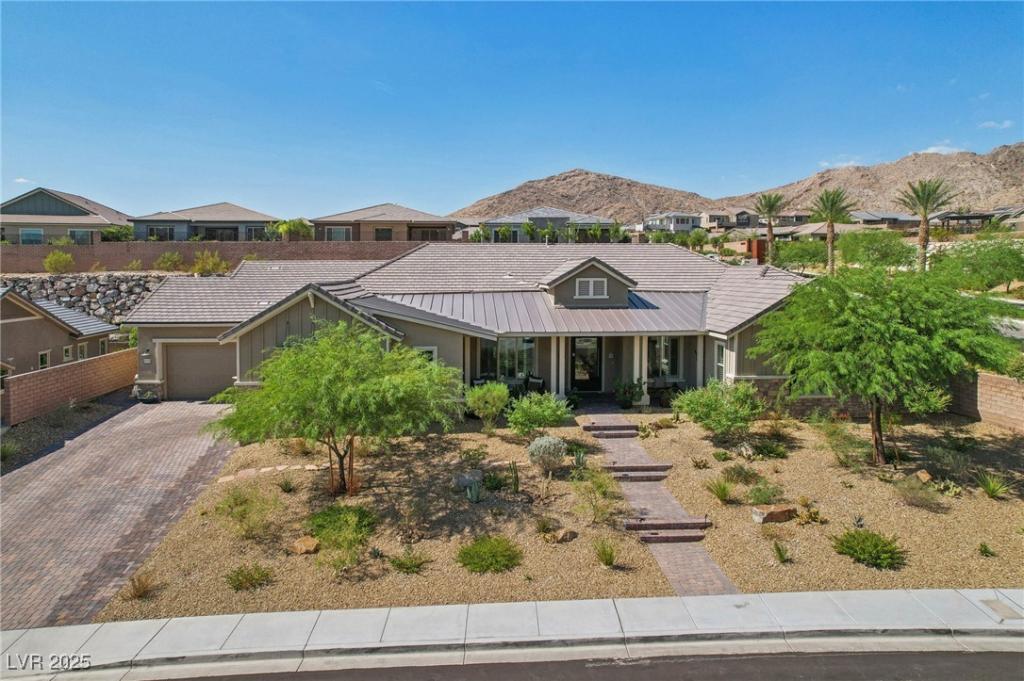Experience luxury living in this exceptional Kingsgate model, nestled on a premier corner lot in the prestigious guard gated Reverence. This stunning home offers 5 bedrooms, 4.5 baths, a media room, dedicated office, and an entertainer’s dream kitchen featuring Sub Zero appliances, triple ovens, warming shelf, wine fridge, custom cabinetry, and lighting throughout. The spacious great room showcases dual sliding doors and an indoor gas fireplace, creating seamless indoor outdoor living. The expansive primary suite features a sitting area, backyard access, and a spa like bath. All bedrooms offer en-suite baths and custom closets. Step outside to a private oasis with a heated saltwater pool and spa, splash pad, sport court, firepit, multiple lounge areas, fruit trees, and mountain views. Additional upgrades include widened driveway, Tesla charger, and a climate-controlled garage. Enjoy exclusive access to the clubhouse fitness center, resort style pool, spa, pickleball courts, and more.
Property Details
Price:
$2,399,000
MLS #:
2699523
Status:
Active
Beds:
5
Baths:
5
Type:
Single Family
Subtype:
SingleFamilyResidence
Subdivision:
Summerlin Village 26-Reverence Phase 1
Listed Date:
Jul 10, 2025
Finished Sq Ft:
3,949
Total Sq Ft:
3,949
Lot Size:
15,246 sqft / 0.35 acres (approx)
Year Built:
2018
Schools
Elementary School:
Lummis, William,Lummis, William
Middle School:
Becker
High School:
Palo Verde
Interior
Appliances
Built In Gas Oven, Double Oven, Dryer, Gas Cooktop, Disposal, Gas Range, Microwave, Refrigerator, Water Softener Owned, Wine Refrigerator, Washer
Bathrooms
2 Full Bathrooms, 2 Three Quarter Bathrooms, 1 Half Bathroom
Cooling
Central Air, Electric
Fireplaces Total
1
Flooring
Laminate
Heating
Central, Gas
Laundry Features
Cabinets, Gas Dryer Hookup, Main Level, Laundry Room, Sink
Exterior
Architectural Style
One Story
Association Amenities
Clubhouse, Fitness Center, Gated, Jogging Path, Barbecue, Playground, Pickleball, Park, Pool, Recreation Room, Guard, Spa Hot Tub, Security
Community Features
Pool
Exterior Features
Barbecue, Patio, Private Yard, Fire Pit, Sprinkler Irrigation
Parking Features
Air Conditioned Garage, Attached, Epoxy Flooring, Electric Vehicle Charging Stations, Garage, Garage Door Opener, Inside Entrance, Private
Roof
Pitched, Tile
Security Features
Prewired, Controlled Access, Gated Community
Financial
HOA Fee
$325
HOA Fee 2
$60
HOA Frequency
Monthly
HOA Includes
AssociationManagement,Security
HOA Name
Heights at Reverence
Taxes
$11,700
Directions
West on Lake Mead from 215, right on Reverence Pkwy, left on Desert Hope to Reverence Guard Gate, right Terra Firma, right on Luna Blanca, home on right corner.
Map
Contact Us
Mortgage Calculator
Similar Listings Nearby

11181 Luna Blanca Drive
Las Vegas, NV

