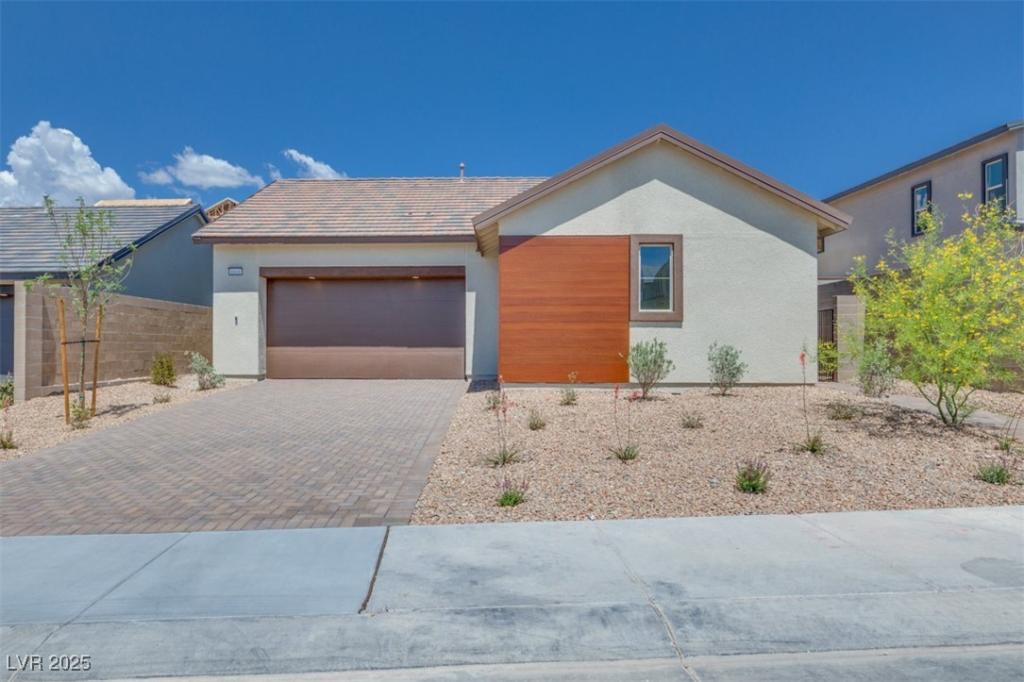Sophisticated Single-Level Style with a Modern Twist – Grand Park, Summerlin Experience the ease of true single-story living with thoughtful design and flexible space in this 1,995 sq. ft. Tri Pointe home, featuring 3 bedrooms, 2.5 baths, and seamless indoor-outdoor flow—all within the vibrant Grand Park community in Summerlin. The layout places the primary suite and secondary bedrooms in separate wings for privacy and comfort. Step through the covered porch into a spacious great room, where optional sliders open to a breezy loggia, ideal for relaxed indoor-outdoor entertaining. With its modern design, smart layout, and access to Summerlin’s 90-acre Grand Park, this home blends style, flexibility, and location in one of Las Vegas’ most exciting new communities.
Property Details
Price:
$954,845
MLS #:
2690860
Status:
Active
Beds:
3
Baths:
3
Type:
Single Family
Subtype:
SingleFamilyResidence
Subdivision:
Summerlin Village 25 Parcel M – Edgewood
Listed Date:
Jun 9, 2025
Finished Sq Ft:
1,995
Total Sq Ft:
1,995
Lot Size:
6,098 sqft / 0.14 acres (approx)
Year Built:
2025
Schools
Elementary School:
Givens, Linda Rankin,Givens, Linda Rankin
Middle School:
Becker
High School:
Palo Verde
Interior
Appliances
Built In Electric Oven, Dryer, Dishwasher, Gas Cooktop, Disposal, Microwave, Refrigerator, Tankless Water Heater, Washer
Bathrooms
2 Full Bathrooms, 1 Half Bathroom
Cooling
Central Air, Electric
Fireplaces Total
1
Flooring
Carpet, Luxury Vinyl Plank
Heating
Central, Gas
Laundry Features
Gas Dryer Hookup, Main Level
Exterior
Architectural Style
One Story
Exterior Features
Courtyard, Patio, Private Yard, Sprinkler Irrigation
Parking Features
Attached, Finished Garage, Garage, Inside Entrance, Private
Roof
Tile
Financial
HOA Fee
$60
HOA Fee 2
$160
HOA Frequency
Monthly
HOA Includes
None
HOA Name
Summerlin
Taxes
$2,490
Directions
Exit 215 at Far Hills and go West to Park Bluff Lane. Turn Right, North to community on Left
Map
Contact Us
Mortgage Calculator
Similar Listings Nearby

1021 Golden Summit Drive
Las Vegas, NV

