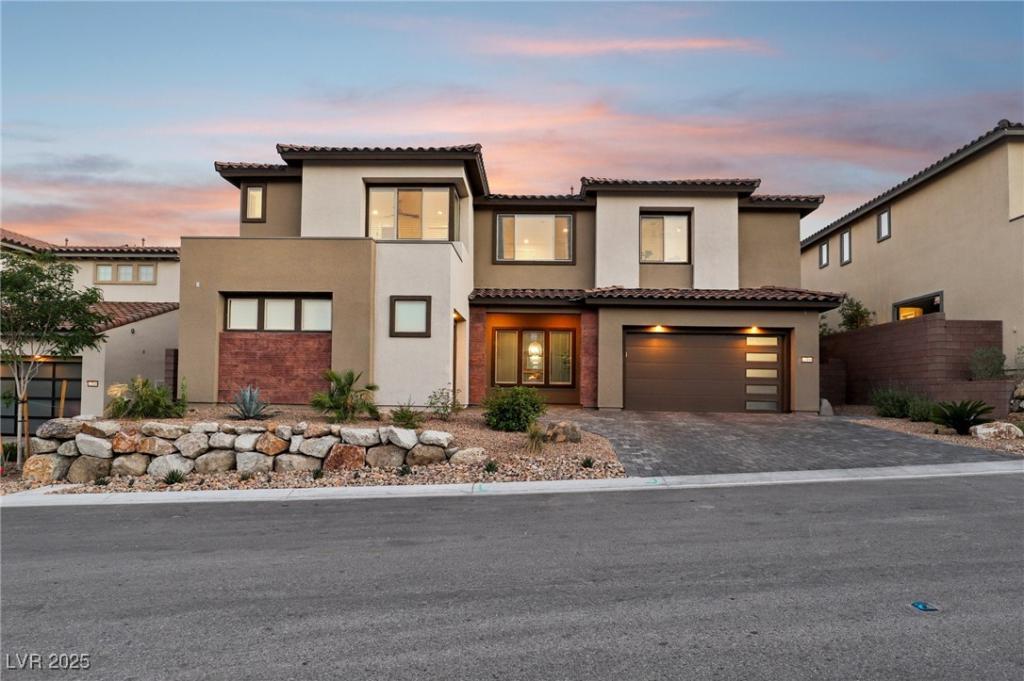***SAVE THOUSANDS ON YOUR MONTHLY PAYMENT BY ASSUMING CURRENT MORTGAGE AT 3.75% RATE*** Welcome to the highly desirable community of Carmel Cliff in the heart of Summerlin! This Pesaro model provides 4,273 sq ft of functional living space, 6 bedrooms, 4 1/2 baths, elegant formal dining area, 2 family rooms, loft w/an ensuite bedroom downstairs! Chefs dream kitchen featuring premium appliance package, expansive island, double stacked custom cabinets, quartz countertops/backsplash & nook area! Primary bedroom retreat w/sitting area, balcony access & resort style bathroom! Sophisticated finishes include black handmade fireplace tile, designer wallpaper & upgraded floor tiles in the bathrooms/laundry room! Upstairs family room is perfect for a movie theater or game room for the ultimate entertainment area! Enjoy the majestic city & mountain views from the upstairs balcony or relax under the covered patio enjoying the scenic backyard! Close proximity to Downtown Summerlin & Red Rock Casino!
Property Details
Price:
$1,725,000
MLS #:
2681494
Status:
Pending
Beds:
6
Baths:
5
Type:
Single Family
Subtype:
SingleFamilyResidence
Subdivision:
Summerlin Village 25 Parcel D Phase 1
Listed Date:
May 9, 2025
Finished Sq Ft:
4,273
Total Sq Ft:
4,273
Lot Size:
8,276 sqft / 0.19 acres (approx)
Year Built:
2022
Schools
Elementary School:
Givens, Linda Rankin,Givens, Linda Rankin
Middle School:
Becker
High School:
Palo Verde
Interior
Appliances
Built In Electric Oven, Dishwasher, Gas Cooktop, Disposal, Gas Range, Microwave, Refrigerator, Water Softener Owned, Tankless Water Heater, Wine Refrigerator
Bathrooms
4 Full Bathrooms, 1 Half Bathroom
Cooling
Central Air, Electric, Two Units
Fireplaces Total
1
Flooring
Carpet, Luxury Vinyl Plank, Tile
Heating
Central, Gas, High Efficiency, Zoned
Laundry Features
Gas Dryer Hookup, Laundry Room, Upper Level
Exterior
Architectural Style
Two Story
Association Amenities
Gated
Construction Materials
Frame, Stucco
Exterior Features
Balcony, Barbecue, Porch, Patio, Private Yard, Sprinkler Irrigation
Parking Features
Attached, Epoxy Flooring, Garage, Garage Door Opener, Inside Entrance, Private
Roof
Tile
Financial
HOA Fee
$100
HOA Fee 2
$60
HOA Frequency
Monthly
HOA Includes
AssociationManagement,MaintenanceGrounds,Security
HOA Name
CARMEL CLIFF
Taxes
$11,415
Directions
FROM I-215 EXIT FAR HILLS, WEST ON FAR HILLS, R ON SKY VISTA, FIRST RIGHT INTO CARMEL CLIFF, L ON WILSON RIDGE, R ON HARRIS SMT, R ON HARRIS PEAK, L SAGE THUNDER AVE!
Map
Contact Us
Mortgage Calculator
Similar Listings Nearby

12155 Sage Thunder Avenue
Las Vegas, NV

