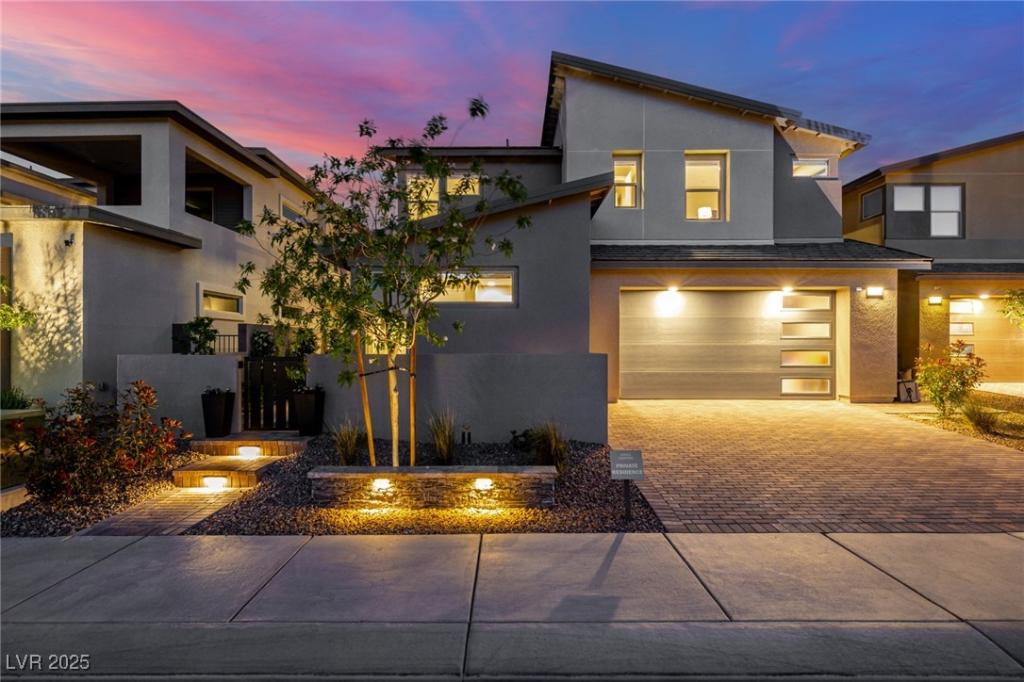DO NOT MISS THIS KINGS CANYON LUXURY MASTERPIECE AT REDPOINT VILLAGE IN SUMMERLIN! THIS MODERN DESIGNED HOME IS SURE TO IMPRESS. AND IT IS NOT JUST THE HOME THAT WILL IMPRESS BUT THE PANORAMIC VIEWS OF THE ENTIRE LAS VEGAS SKYLINE! ENJOY THE VIEWS OF THE CITY AS YOU SOAK IN YOUR CUSTOM POOL/SPA OR LOUNGE ON YOUR WALK OUT BALCONY FROM YOUR PRIMARY BEDROOM! THIS GORGEOUS HOME FEATURES 3,076 SQFT OF LIVING SPACE, 4 BEDS, 3.5 BATHS, 3 CAR TANDEM GARAGE, OPEN FLOOR PLAN, FLOATING STAIR CASE, CUSTOM LANDSCAPING, COVERED PATIO & POOL/SPA! THE KITCHEN IS TO DIE FOR AND IS OPEN TO THE LIVING ROOM! PERFECT FOR ENTERTAINING! LARGE CENTER ISLAND WITH QUARTZ DBL WATERFALL EDGES, 2-TONE QUARTZ COUNTERS, PENDANT LIGHTING, SS APPLIANCES, ISLAND COOKTOP W/ SS HOOD & CUSTOM CABINETS. CUSTOM WINDOW SHADES & LAMINATE FLOORING THROUGHOUT. PRIMARY BED/BATH FEATURES WALKIN CLOSET, DUAL SINKS W/ SEPARATE WALKIN SHWR. CUSTOM LANDSCAPING FRNT&BCK. TV’S & SONOS SRND INCLUDED.
Property Details
Price:
$1,565,000
MLS #:
2681527
Status:
Active
Beds:
4
Baths:
4
Type:
Single Family
Subtype:
SingleFamilyResidence
Subdivision:
Summerlin Village 25 – Parcel B
Listed Date:
May 12, 2025
Finished Sq Ft:
3,076
Total Sq Ft:
3,076
Lot Size:
5,663 sqft / 0.13 acres (approx)
Year Built:
2023
Schools
Elementary School:
Givens, Linda Rankin,Givens, Linda Rankin
Middle School:
Becker
High School:
Palo Verde
Interior
Appliances
Built In Electric Oven, Double Oven, Dishwasher, Gas Cooktop, Disposal, Microwave, Refrigerator
Bathrooms
3 Full Bathrooms, 1 Half Bathroom
Cooling
Central Air, Electric, Two Units
Fireplaces Total
1
Flooring
Carpet, Laminate
Heating
Central, Gas
Laundry Features
Cabinets, Gas Dryer Hookup, Laundry Room, Sink, Upper Level
Exterior
Architectural Style
Two Story
Association Amenities
Gated
Exterior Features
Courtyard, Patio, Private Yard, Sprinkler Irrigation
Parking Features
Attached, Epoxy Flooring, Garage, Garage Door Opener, Inside Entrance, Private, Tandem
Roof
Tile
Financial
HOA Fee
$60
HOA Fee 2
$106
HOA Frequency
Monthly
HOA Includes
AssociationManagement,MaintenanceGrounds
HOA Name
Summerlin W
Taxes
$10,386
Directions
FROM I-215 AND FAR HILLS DR, WEST ON FAR HILLS DR, RIGHT ON FOX HILL DR, LEFT ON RED POINT DR, LEFT ON HIGH BANK, RIGHT ON MOTAGUE STREET, LEFT ON CROWN MESA AVE
Map
Contact Us
Mortgage Calculator
Similar Listings Nearby

436 Crown Mesa Avenue
Las Vegas, NV
LIGHTBOX-IMAGES
NOTIFY-MSG

