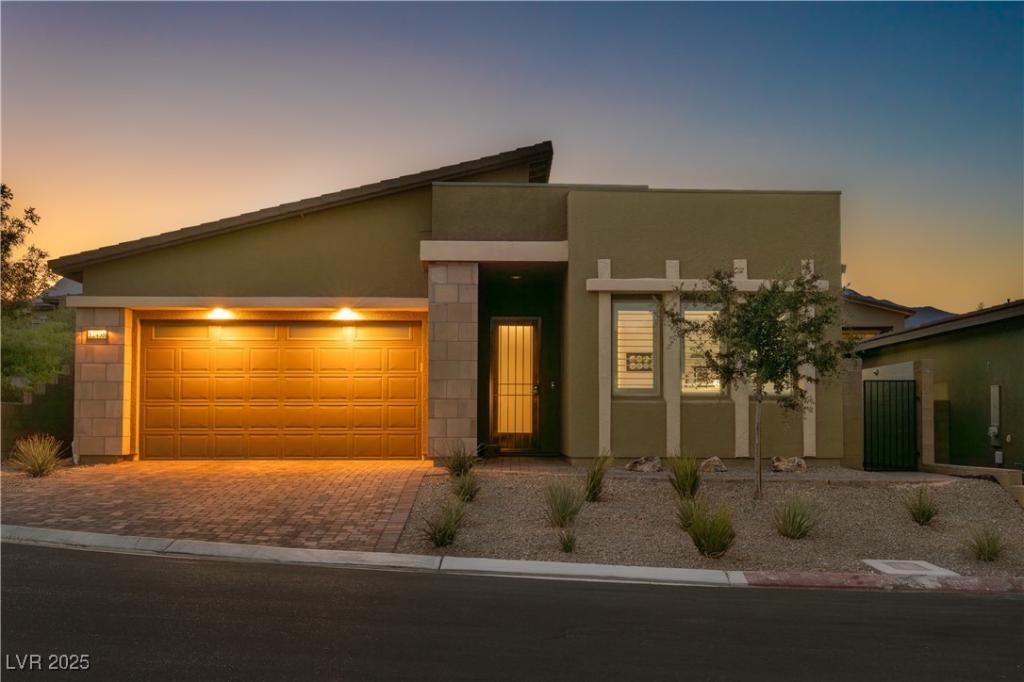WELCOME HOME to this stunning & highly upgraded 55+ Heritage at Stonebridge home that delivers on the details, with no expense spared to create a premium living experience in a resort-like neighborhood. This impeccable home shows true pride of ownership with over $185,000 in recent investments, making it one-of-a-kind w/ substantial upgrades including custom woodwork & wall treatments, modern European style cabinets, Sunburst shutters, whole house Lifesource filtration, Rinnai tankless, Solatube skylights, and Core-Tec luxury vinyl plank throughout. With three bedrooms and an oversized great room there is ample space to relax or entertain. The home flows seamlessly to the entertainer’s backyard with extended covered patio with pavers, outdoor kitchen with griddle/ burner, & designer putting green. This home was built in 2022, like-new with tons of extras. All this, on a large corner lot in Summerlin’s guard-gated Heritage w/ beautiful private clubhouse, amenities, & social activities!
Property Details
Price:
$859,900
MLS #:
2706726
Status:
Active
Beds:
3
Baths:
2
Type:
Single Family
Subtype:
SingleFamilyResidence
Subdivision:
Summerlin Village 24 Parcel Fgh
Listed Date:
Aug 15, 2025
Finished Sq Ft:
1,952
Total Sq Ft:
1,952
Lot Size:
6,534 sqft / 0.15 acres (approx)
Year Built:
2022
Schools
Elementary School:
Vassiliadis, Billy & Rosemary,Vassiliadis, Billy &
Middle School:
Rogich Sig
High School:
Palo Verde
Interior
Appliances
Dryer, Gas Cooktop, Disposal, Microwave, Refrigerator, Water Softener Owned, Tankless Water Heater, Water Purifier, Washer
Bathrooms
2 Full Bathrooms
Cooling
Central Air, Electric
Flooring
Luxury Vinyl Plank
Heating
Central, Gas
Laundry Features
Gas Dryer Hookup, Main Level, Laundry Room
Exterior
Architectural Style
One Story
Association Amenities
Clubhouse, Fitness Center, Gated, Pickleball, Park, Pool, Recreation Room, Guard, Spa Hot Tub, Security
Community
55+
Community Features
Pool
Exterior Features
Built In Barbecue, Barbecue, Patio, Private Yard, Sprinkler Irrigation
Parking Features
Attached, Epoxy Flooring, Garage, Inside Entrance, Private, Storage
Roof
Pitched, Tile
Security Features
Gated Community
Financial
HOA Fee
$60
HOA Fee 2
$350
HOA Frequency
Monthly
HOA Includes
AssociationManagement,MaintenanceGrounds,RecreationFacilities,Security
HOA Name
Summerlin West
Taxes
$6,945
Directions
From westbound on Alta Drive, Left (S) on Sky Vista Drive , Right (W) on Suncreek Drive, Left (S) on Crossbridge St, Right (W) on Heritage Heights Drive (through guard gate), Left (E) on Heritage Bend Dr
Map
Contact Us
Mortgage Calculator
Similar Listings Nearby

12438 Heritage Bend Drive
Las Vegas, NV

