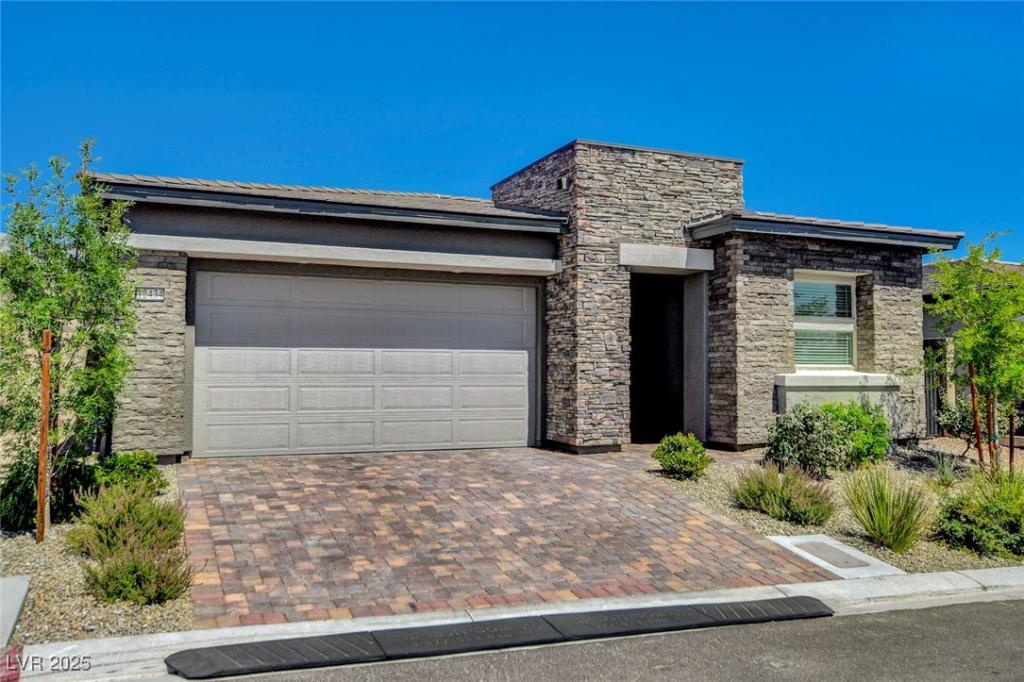Welcome to Heritage at Stonebridge, West Summerlin’s premier 55+ guard-gated community with breathtaking Red Rock Canyon views. Built in 2022, this upgraded home features an open floor plan with soaring 10-ft ceilings, designer LVP flooring, and a gourmet kitchen with GE Monogram appliances, oversized quartz island, and abundant storage—perfect for entertaining! The spacious primary suite is a serene retreat, while modern touches like reverse osmosis and an EV charger add everyday convenience. Step outside to your private paradise with a brand-new Pebble Tec saltwater pool, spa, splash pad, lush turf, and a covered patio with sunshade. Community amenities include a stunning clubhouse with Strip and mountain views, fitness center, resort-style pools with cabanas, pickleball, bocce, trails, fire pits, and a vibrant social calendar. Luxury, convenience, and fun all in one place—this is the lifestyle you’ve been waiting for!
Property Details
Price:
$765,000
MLS #:
2707052
Status:
Pending
Beds:
2
Baths:
2
Type:
Single Family
Subtype:
SingleFamilyResidence
Subdivision:
Summerlin Village 24 Parcel Fgh
Listed Date:
Aug 4, 2025
Finished Sq Ft:
1,747
Total Sq Ft:
1,747
Lot Size:
6,534 sqft / 0.15 acres (approx)
Year Built:
2022
Schools
Elementary School:
Vassiliadis, Billy & Rosemary,Vassiliadis, Billy &
Middle School:
Rogich Sig
High School:
Palo Verde
Interior
Appliances
Dryer, Dishwasher, Energy Star Qualified Appliances, Disposal, Gas Range, Gas Water Heater, Microwave, Refrigerator, Water Purifier, Washer
Bathrooms
2 Full Bathrooms
Cooling
Central Air, Electric, Energy Star Qualified Equipment, High Efficiency
Flooring
Carpet, Luxury Vinyl Plank, Tile
Heating
Central, Gas, High Efficiency
Laundry Features
Gas Dryer Hookup, Laundry Room
Exterior
Architectural Style
One Story
Association Amenities
Clubhouse, Fitness Center, Gated, Pickleball, Pool, Recreation Room, Guard, Spa Hot Tub
Community
55+
Community Features
Pool
Construction Materials
Block, Stucco
Exterior Features
Barbecue, Patio, Sprinkler Irrigation
Parking Features
Electric Vehicle Charging Stations, Garage, Garage Door Opener, Inside Entrance, Private, Guest
Roof
Tile
Security Features
Gated Community
Financial
HOA Fee
$60
HOA Fee 2
$350
HOA Frequency
Monthly
HOA Includes
RecreationFacilities,ReserveFund,Security
HOA Name
Summerlin West
Taxes
$6,547
Directions
From W Charleston to Sky Vista, R on Sky Vista, L on Crossbridge to Heritage community on left.
Map
Contact Us
Mortgage Calculator
Similar Listings Nearby

12434 Heritage Bend Drive
Las Vegas, NV

