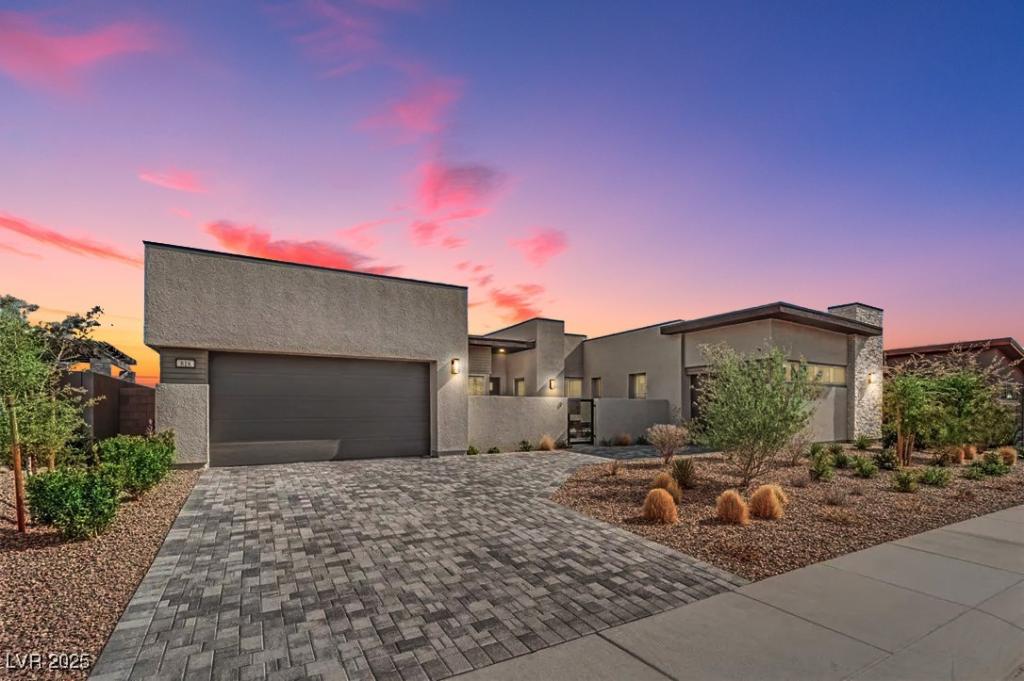Luxury Living in Summerlin West! Discover modern elegance in this 2022-built contemporary masterpiece in Stonebridge Village. The most recent sale in Sandalwood, this home is the newest in the area at a great value. Featuring high-end finishes, an open floor plan, and a prime location near scenic mountains, parks, and trails, it’s designed for both entertaining and everyday living. Enjoy a gourmet chef’s kitchen with premium appliances, a spa-like primary suite with a custom-built walk-in closet, and seamless indoor-outdoor living with large sliding doors leading to a beautifully designed backyard. Nestled in a quiet, upscale neighborhood with top-rated schools, parks and walking trails, you’re just minutes from Downtown Summerlin’s premier shopping, dining, and entertainment. Don’t miss out—schedule your private tour today! Luxury. Comfort. Lifestyle.
Property Details
Price:
$2,200,000
MLS #:
2693272
Status:
Pending
Beds:
4
Baths:
4
Type:
Single Family
Subtype:
SingleFamilyResidence
Subdivision:
Summerlin Village 24 – Parcel 1
Listed Date:
Jun 19, 2025
Finished Sq Ft:
3,150
Total Sq Ft:
3,150
Lot Size:
9,583 sqft / 0.22 acres (approx)
Year Built:
2022
Schools
Elementary School:
Vassiliadis, Billy & Rosemary,Vassiliadis, Billy &
Middle School:
Rogich Sig
High School:
Palo Verde
Interior
Appliances
Built In Electric Oven, Double Oven, Dryer, Dishwasher, Energy Star Qualified Appliances, Gas Cooktop, Disposal, Microwave, Refrigerator, Water Softener Owned, Wine Refrigerator, Washer
Bathrooms
1 Full Bathroom, 2 Three Quarter Bathrooms, 1 Half Bathroom
Cooling
Central Air, Electric, Energy Star Qualified Equipment, Two Units
Fireplaces Total
1
Flooring
Hardwood, Tile
Heating
Central, Electric, Gas
Laundry Features
Cabinets, Gas Dryer Hookup, Main Level, Laundry Room, Sink
Exterior
Architectural Style
One Story
Association Amenities
Gated, Park
Exterior Features
Built In Barbecue, Barbecue, Courtyard, Patio, Private Yard, Sprinkler Irrigation
Parking Features
Attached, Epoxy Flooring, Electric Vehicle Charging Stations, Finished Garage, Garage, Garage Door Opener
Roof
Flat
Security Features
Security System Owned, Fire Sprinkler System, Gated Community
Financial
HOA Fee
$132
HOA Fee 2
$60
HOA Frequency
Monthly
HOA Includes
AssociationManagement,ReserveFund
HOA Name
Sandalwood
Taxes
$11,231
Directions
From 215 Beltway, exit Far Hills Ave and head west. Turn left on Sky Vista Dr, then right on Crossbridge Dr. Continue straight and turn left on Calluna St. The property will be on your right.
Map
Contact Us
Mortgage Calculator
Similar Listings Nearby

818 Calluna Street
Las Vegas, NV

