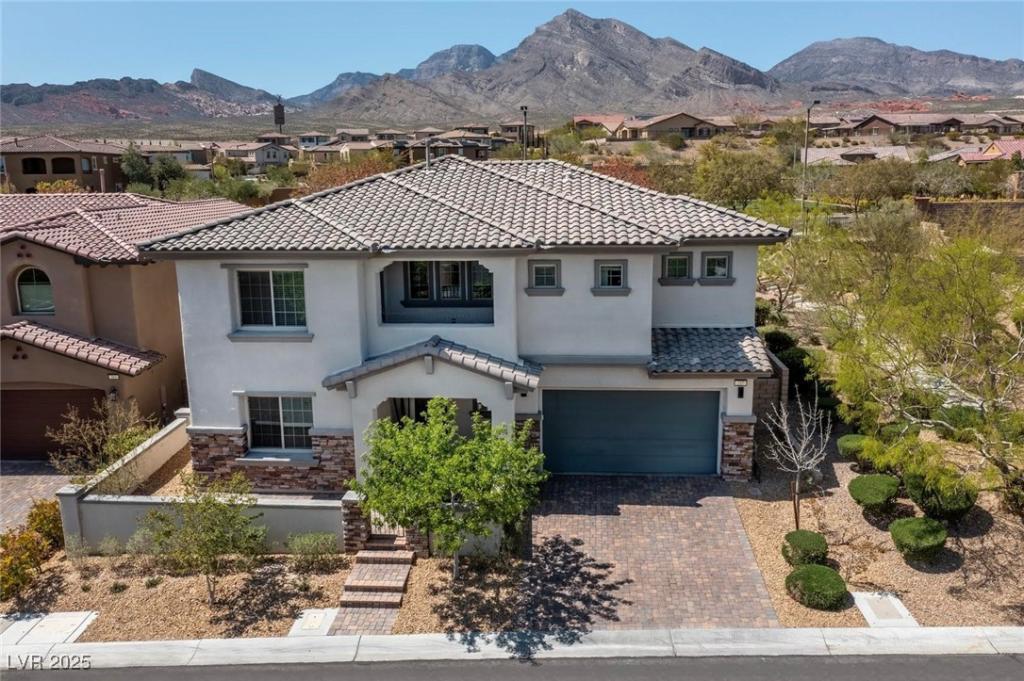Discover unparalleled indoor-outdoor living in this beautifully upgraded Summerlin residence, boasting captivating mountain views. This thoughtfully designed home features an open-concept layout with sliding glass doors that seamlessly extend living spaces to a large backyard retreat complete with a covered patio, built-in BBQ, fireplace, putting green, and private above-ground spa–perfect for year-round enjoyment in the Las Vegas sunshine. The kitchen features Electrolux appliances, an oversized island, and a walk-in pantry. Upstairs, the serene primary suite offers a walk-in closet and a versatile private office/den. A bright and airy loft unfolds to a breathtaking balcony, your own vantage point for savoring the stunning mountain vistas. Two additional bedrooms and a well-appointed laundry room complete the upper level. With a flexible floor plan designed for modern lifestyles, this home blends functionality with sophistication in one of Summerlin’s most sought after neighborhoods.
Property Details
Price:
$1,250,000
MLS #:
2671757
Status:
Active
Beds:
4
Baths:
4
Type:
Single Family
Subtype:
SingleFamilyResidence
Subdivision:
Summerlin Village 23B Parcel R-S Phase 1
Listed Date:
Apr 13, 2025
Finished Sq Ft:
3,302
Total Sq Ft:
3,302
Lot Size:
7,841 sqft / 0.18 acres (approx)
Year Built:
2016
Schools
Elementary School:
Vassiliadis, Billy & Rosemary,Vassiliadis, Billy &
Middle School:
Rogich Sig
High School:
Palo Verde
Interior
Appliances
Built In Electric Oven, Dryer, Disposal, Microwave, Refrigerator, Washer
Bathrooms
2 Full Bathrooms, 1 Three Quarter Bathroom, 1 Half Bathroom
Cooling
Central Air, Electric
Fireplaces Total
2
Flooring
Ceramic Tile, Luxury Vinyl Plank
Heating
Central, Gas
Laundry Features
Cabinets, Electric Dryer Hookup, Laundry Room, Sink, Upper Level
Exterior
Architectural Style
Two Story
Association Amenities
Gated
Exterior Features
Built In Barbecue, Balcony, Barbecue, Patio, Private Yard
Parking Features
Attached, Garage, Garage Door Opener, Inside Entrance, Private, Tandem
Roof
Tile
Security Features
Gated Community
Financial
HOA Fee
$97
HOA Fee 2
$65
HOA Frequency
Monthly
HOA Includes
MaintenanceGrounds
HOA Name
Delano/Belmonte
Taxes
$7,645
Directions
215 to West Charleston, West on Charleston, R on Desert Foothills, L on Alta, R on Fox Hill, first right at roundabout/ Beautiful Vista, L on Calgrove through gate, L on Artwood, R on Elder View. Home will be on left hand side.
Map
Contact Us
Mortgage Calculator
Similar Listings Nearby

257 Elder View Drive
Las Vegas, NV
LIGHTBOX-IMAGES
NOTIFY-MSG

