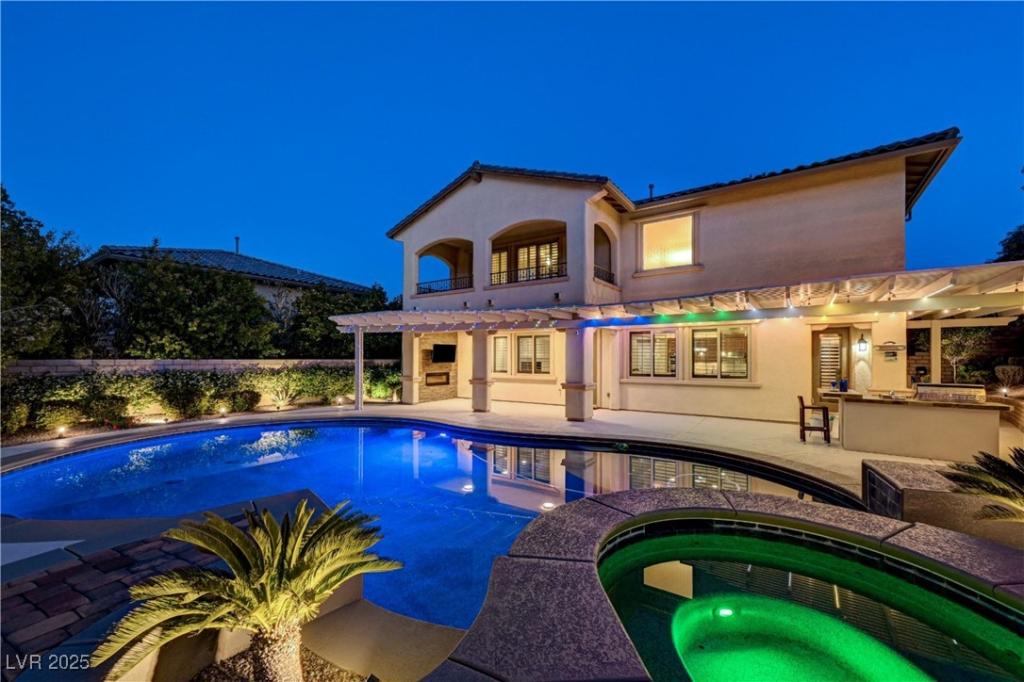Live the ultimate Summerlin lifestyle in this exceptional 4-bedroom, 3-bath retreat, ideally located in the Paseos. 3,221 SF of refined living space on a 9,148 SF lot blends modern elegance with everyday comfort. Enter into a dramatic staircase with wrought iron balusters and warm LVP floors that flow throughout. The reimagined kitchen is a chef’s dream with quartz waterfall countertops, Italian tile backsplash, premium stainless appliances, and butler’s pantry w/ wine fridge, sink, and walk-in pantry. Designed for entertaining, the open-concept layout extends to a resort-style backyard with solar heated pool, elevated spa, and outdoor kitchen. A downstairs guest suite offers privacy, while the upstairs loft provides flexible living space. The luxurious primary suite boasts a spa-inspired bath and private balcony with tranquil views. This home perfectly blends sophistication and function.
Property Details
Price:
$1,260,000
MLS #:
2709646
Status:
Pending
Beds:
4
Baths:
3
Type:
Single Family
Subtype:
SingleFamilyResidence
Subdivision:
Summerlin Village 23A Parcel L – Andalusia
Listed Date:
Aug 15, 2025
Finished Sq Ft:
3,221
Total Sq Ft:
3,221
Lot Size:
9,148 sqft / 0.21 acres (approx)
Year Built:
2012
Schools
Elementary School:
Vassiliadis, Billy & Rosemary,Vassiliadis, Billy &
Middle School:
Rogich Sig
High School:
Palo Verde
Interior
Appliances
Built In Gas Oven, Dishwasher, Gas Cooktop, Disposal, Microwave, Refrigerator, Water Softener Owned, Wine Refrigerator
Bathrooms
2 Full Bathrooms, 1 Three Quarter Bathroom
Cooling
Central Air, Electric
Fireplaces Total
1
Flooring
Carpet, Luxury Vinyl Plank, Tile
Heating
Central, Gas, Multiple Heating Units
Laundry Features
Cabinets, Gas Dryer Hookup, Laundry Room, Sink, Upper Level
Exterior
Architectural Style
Two Story
Association Amenities
Gated
Construction Materials
Frame, Stucco
Exterior Features
Built In Barbecue, Balcony, Barbecue, Patio, Private Yard, Sprinkler Irrigation
Parking Features
Attached, Exterior Access Door, Finished Garage, Garage, Garage Door Opener, Inside Entrance, Private
Roof
Tile
Security Features
Security System Owned, Gated Community
Financial
HOA Fee
$90
HOA Fee 2
$90
HOA Frequency
Monthly
HOA Includes
AssociationManagement
HOA Name
Summerlin West
Taxes
$9,455
Directions
From I-215, exit Charleston Blvd west. Right on Desert Foothills, left on Paseo Mist, left on Fox Hill, right on High Country. Home is on the left in gated community.
Map
Contact Us
Mortgage Calculator
Similar Listings Nearby

12122 High Country Lane
Las Vegas, NV

