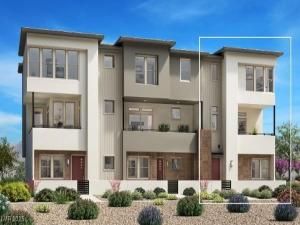With an open-concept floor plan and expertly designed finishes, this modern townhome is perfect for the way you live. With free-flowing space between the kitchen and great room, the casual dining area is the perfect setting to connect with the family. The great room brings the outdoors inside with the 12-foot multi-slide door that opens to a covered balcony. First-floor bedroom suite with a luxurious zero-threshold shower for an effortless, contemporary retreat. Perfectly positioned for convenience, the laundry room sink offers a refined touch to the everyday task You still have time to add designer finishes to personalize your home. Explore everything this exceptional home has to offer!
Property Details
Price:
$750,000
MLS #:
2683129
Status:
Active
Beds:
4
Baths:
4
Type:
Single Family
Subtype:
SingleFamilyResidence
Subdivision:
Summerlin Village 22 Parcels N, O & P
Listed Date:
May 14, 2025
Finished Sq Ft:
2,487
Total Sq Ft:
2,487
Lot Size:
1,742 sqft / 0.04 acres (approx)
Year Built:
2025
Schools
Elementary School:
Lummis, William,Lummis, William
Middle School:
Becker
High School:
Palo Verde
Interior
Appliances
Built In Electric Oven, Double Oven, Dishwasher, Energy Star Qualified Appliances, Gas Cooktop, Disposal, Microwave, Tankless Water Heater
Bathrooms
3 Full Bathrooms, 1 Half Bathroom
Cooling
Central Air, Electric, Energy Star Qualified Equipment, Two Units
Flooring
Carpet, Tile
Heating
Central, Electric, Multiple Heating Units, Zoned
Laundry Features
Gas Dryer Hookup, Laundry Room
Exterior
Architectural Style
Three Story
Association Amenities
Pool, Spa Hot Tub
Community Features
Pool
Construction Materials
Frame, Stucco, Drywall
Exterior Features
Balcony, Courtyard, Sprinkler Irrigation
Parking Features
Attached, Finished Garage, Garage, Garage Door Opener, Inside Entrance, Private
Roof
Tile
Security Features
Fire Sprinkler System
Financial
HOA Fee
$60
HOA Fee 2
$187
HOA Frequency
Monthly
HOA Includes
AssociationManagement,CommonAreas,MaintenanceGrounds,RecreationFacilities,ReserveFund,Taxes
HOA Name
Summerlin West
Taxes
$1,431
Directions
Directions are to office located at 11545 Hillrise Ave: From 215W Exit W Lake Mead (29) heading west on the Lake Mead Blvd, Turn Left onto Desert Foothills Dr, Turn R onto Barred Owl Ave/Kindle Rise Wy, Turn R onto Red Granite St, Turn R at the 1st cross street onto Hillrise Ave
Map
Contact Us
Mortgage Calculator
Similar Listings Nearby

1543 Stone Perch Street
Las Vegas, NV
LIGHTBOX-IMAGES
NOTIFY-MSG

