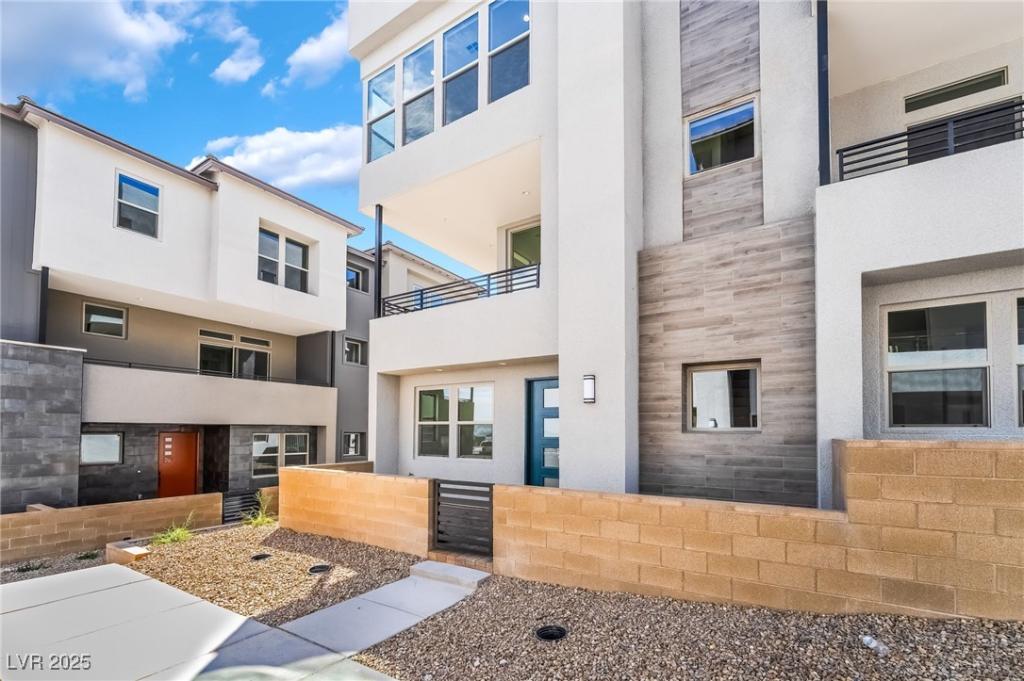Step into effortless luxury with this beautifully designed, move-in ready home. A full driveway offers added convenience, while a first-floor secondary bedroom—perfectly positioned away from the main living areas—provides a versatile space ideal for guests, a home office, or a tranquil retreat. The open-concept kitchen features a premium KitchenAid appliance package and a sophisticated wet bar, flowing seamlessly into the great room and dining area—perfect for refined entertaining and everyday living. A 12-foot multi-slide door opens to a spacious covered porch, blending indoor elegance with outdoor comfort for a truly elevated living experience. Enjoy a low-maintenance lifestyle that combines luxury and convenience, giving you more time to do what you love.
Don’t miss out—schedule your private tour today!
Don’t miss out—schedule your private tour today!
Property Details
Price:
$814,000
MLS #:
2720210
Status:
Active
Beds:
4
Baths:
4
Type:
Townhouse
Subdivision:
Summerlin Village 22 Parcels N, O & P
Listed Date:
Sep 18, 2025
Finished Sq Ft:
2,396
Total Sq Ft:
2,396
Lot Size:
2,178 sqft / 0.04 acres (approx)
Year Built:
2025
Schools
Elementary School:
Lummis, William,Lummis, William
Middle School:
Becker
High School:
Palo Verde
Interior
Appliances
Built In Electric Oven, Convection Oven, Dishwasher, Energy Star Qualified Appliances, Gas Cooktop, Disposal, Microwave, Tankless Water Heater
Bathrooms
3 Full Bathrooms, 1 Half Bathroom
Cooling
Central Air, Electric, Energy Star Qualified Equipment
Flooring
Carpet, Luxury Vinyl Plank
Heating
Central, Gas, Zoned
Laundry Features
Gas Dryer Hookup, Laundry Room
Exterior
Architectural Style
Three Story
Association Amenities
Pool
Community Features
Pool
Construction Materials
Frame, Stucco, Drywall
Exterior Features
Balcony, Courtyard, Porch, Sprinkler Irrigation
Parking Features
Attached, Finished Garage, Garage, Garage Door Opener, Inside Entrance, Private, Guest
Roof
Tile
Security Features
Fire Sprinkler System
Financial
HOA Fee
$60
HOA Fee 2
$187
HOA Frequency
Monthly
HOA Includes
CommonAreas,Taxes
HOA Name
Summerlin West HOA
Taxes
$1,431
Directions
Direction are to office located at 11545 Hillrise Ave: From 215W Exit W Lake Mead (29) heading west on the Lake Mead Blvd, Turn Left onto Kindle Rise, L on Barred Owl Ave/Kindle Rise Wy, Turn L onto Red Granite St, Turn R at the 1st cross street onto Hillrise Ave.
Map
Contact Us
Mortgage Calculator
Similar Listings Nearby

11522 Hillrise Avenue
Las Vegas, NV

