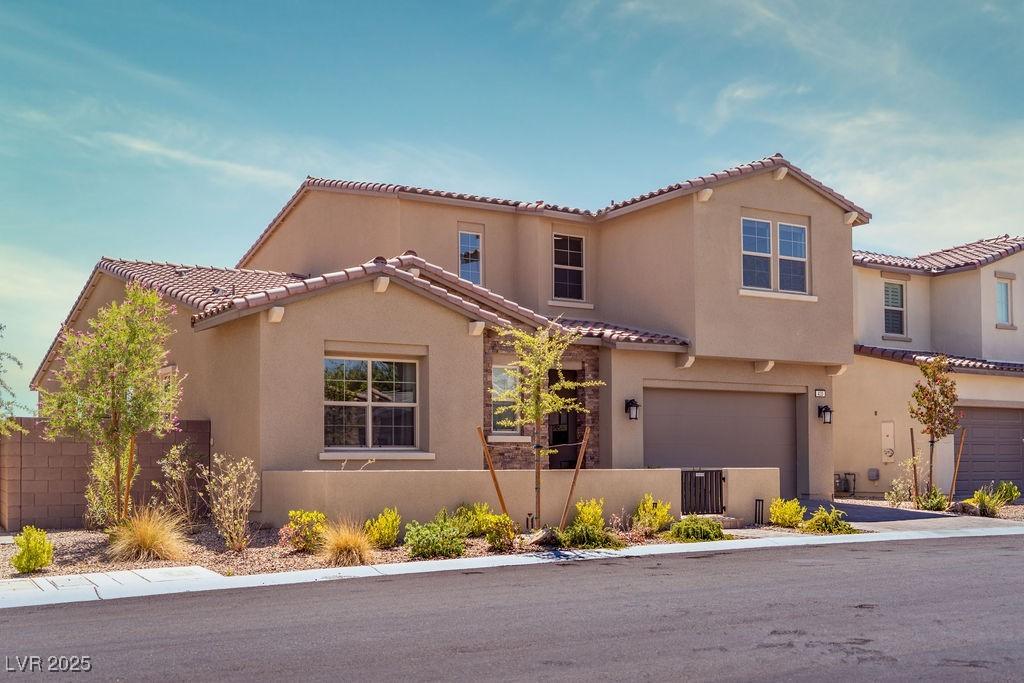Located in the gated community of Acadia Ridge, this Toll Brothers Estella Elite Floorplan offers Soaring 20 ft Ceilings in the Great Room, Natural Gas Fireplace, Triple Panel Slider, Upper Guest Bedrooms with Mountain View’s, and partial City/Strip Views from the Loft. The Kitchen is well appointed with JennAir Kitchen Appliances, featuring a built-in oven, 36″ Range and Hood, Built in Microwave, Dacor 42″ Integrated Refrigerator, Island, & Walk in Pantry. Step into the Primary Retreat finished with Large Windows, Ceiling Fan, Recessed Lighting, Walk in Tiled Shower with Bench and Custom Walk in Closet. First floor Laundry Room with Cabinets and Sink, Powder Room, Full Guest Bathroom & Two Guest Bedrooms. The Second floor offers a spacious Loft, Two additional Guest Bedrooms, and Full Guest Bathroom. Backyard features a Covered Patio with Paver stones, and the rest awaits your personal touches. Check out the virtual tour video in tour link.
Property Details
Price:
$1,180,000
MLS #:
2723659
Status:
Active
Beds:
5
Baths:
4
Type:
Single Family
Subtype:
SingleFamilyResidence
Subdivision:
Summerlin Village 21 Parcel C & D Phase 1
Listed Date:
Dec 5, 2025
Finished Sq Ft:
2,745
Total Sq Ft:
2,745
Lot Size:
6,098 sqft / 0.14 acres (approx)
Year Built:
2023
Schools
Elementary School:
Givens, Linda Rankin,Givens, Linda Rankin
Middle School:
Becker
High School:
Palo Verde
Interior
Appliances
Built In Electric Oven, Dryer, Dishwasher, Gas Cooktop, Disposal, Gas Water Heater, Microwave, Refrigerator, Water Softener Owned, Tankless Water Heater, Water Purifier, Washer
Bathrooms
2 Full Bathrooms, 1 Three Quarter Bathroom, 1 Half Bathroom
Cooling
Central Air, Electric, Two Units
Fireplaces Total
1
Flooring
Carpet, Ceramic Tile
Heating
Central, Gas
Laundry Features
Cabinets, Gas Dryer Hookup, Main Level, Laundry Room, Sink
Exterior
Architectural Style
Two Story
Association Amenities
Gated, Jogging Path, Playground, Park, Pool
Community Features
Pool
Construction Materials
Frame, Stucco, Drywall
Exterior Features
Courtyard, Porch, Patio, Private Yard, Sprinkler Irrigation
Parking Features
Attached, Epoxy Flooring, Finished Garage, Garage, Garage Door Opener, Inside Entrance, Private
Roof
Tile
Security Features
Prewired, Gated Community
Financial
HOA Fee
$60
HOA Fee 2
$110
HOA Frequency
Monthly
HOA Includes
AssociationManagement,Security
HOA Name
Summerlin
Taxes
$9,608
Directions
From 215 Beltway exit Far Hills and Head West. Turn Right on Ridge Pine, take a Left on Belorado through
gates, Right on Gandara, Left on Espadas, Left on Malpaso. Home on the Left Side
Map
Contact Us
Mortgage Calculator
Similar Listings Nearby

420 Malpaso Street
Las Vegas, NV

