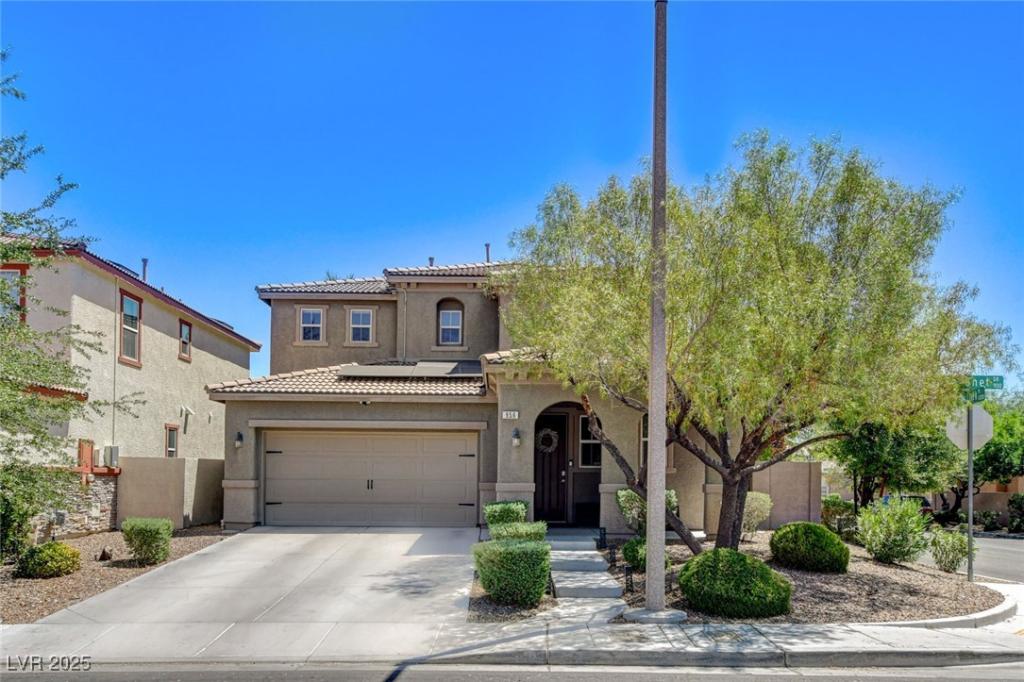CHARMING 2-STORY, 4-BEDROOM/2.5-BATH IN POPULAR SUMMERLIN SOUTH TOWER PARK COMMUNITY! This home features arched entry sitting porch leading to formal hallway entry with Den and stairs w eye-catching wood runner to 2nd floor. Open floor plan features large FR adjacent to beautiful modern kitchen w white cabs, granite counters, center-island brkst bar, walk-in pantry, R/O water system and SS appl incl built-in dbl ovens/gas cooktop. Cooking area features SS hood vent & convenient built-in shelves. Large Dining Area off Kitchen is casual for breakfast yet formal for entertaining. MBR showcases accent wall of shipwreck wall planks, dual walk-in closets, ceiling fan and MBath w dual sinks, sep tub, shower w granite surround. Three add’l BRs & full bath round out 2nd floor. Backyard features sparkling gas heated pool w infinity edge spa, built-in BBQ, travertine pavers & dog run. Wood laminate flooring down/carpet up. Newer H2O heater, conditioner and Tesla EV charger in garage. COME SEE!
Property Details
Price:
$769,500
MLS #:
2712304
Status:
Active
Beds:
4
Baths:
3
Type:
Single Family
Subtype:
SingleFamilyResidence
Subdivision:
Summerlin Village 20-Parcels E F & G-Phase 2
Listed Date:
Aug 22, 2025
Finished Sq Ft:
2,394
Total Sq Ft:
2,394
Lot Size:
6,098 sqft / 0.14 acres (approx)
Year Built:
2011
Schools
Elementary School:
Givens, Linda Rankin,Givens, Linda Rankin
Middle School:
Rogich Sig
High School:
Palo Verde
Interior
Appliances
Built In Electric Oven, Double Oven, Dryer, Dishwasher, Gas Cooktop, Disposal, Microwave, Refrigerator, Water Softener Owned, Washer
Bathrooms
2 Full Bathrooms, 1 Half Bathroom
Cooling
Central Air, Electric
Flooring
Carpet, Ceramic Tile, Laminate
Heating
Central, Gas
Laundry Features
Gas Dryer Hookup, Laundry Room, Upper Level
Exterior
Architectural Style
Two Story
Association Amenities
Park
Construction Materials
Frame, Stucco
Exterior Features
Built In Barbecue, Barbecue, Dog Run, Porch, Private Yard, Sprinkler Irrigation
Parking Features
Attached, Epoxy Flooring, Electric Vehicle Charging Stations, Garage, Garage Door Opener, Inside Entrance, Private
Roof
Tile
Financial
HOA Fee
$60
HOA Frequency
Monthly
HOA Includes
AssociationManagement
HOA Name
Summerlin West
Taxes
$4,884
Directions
From 215/W Charleston, go West on Charleston, R on Vista Center, R at roundabout onto Park Vista, 1st R onto Crown Forest, L on Baronet to property on the right.
Map
Contact Us
Mortgage Calculator
Similar Listings Nearby

956 Baronet Drive
Las Vegas, NV

